CONNECTING
ROOFS
Located on the southern fringe of the former Spinelli barracks in Mannheim-Feudenheim, the proposal reimagines historic military roof trusses as both structural and social catalysts for the emerging Spinelli-Süd quarter. Tasked with creating a prototypical building of at least 1,500 m² to accommodate small-scale retail (including a bakery with integrated parcel station), a mobility hub, wellness and co-working spaces, plus community facilities, the design integrates reused materials at every level.
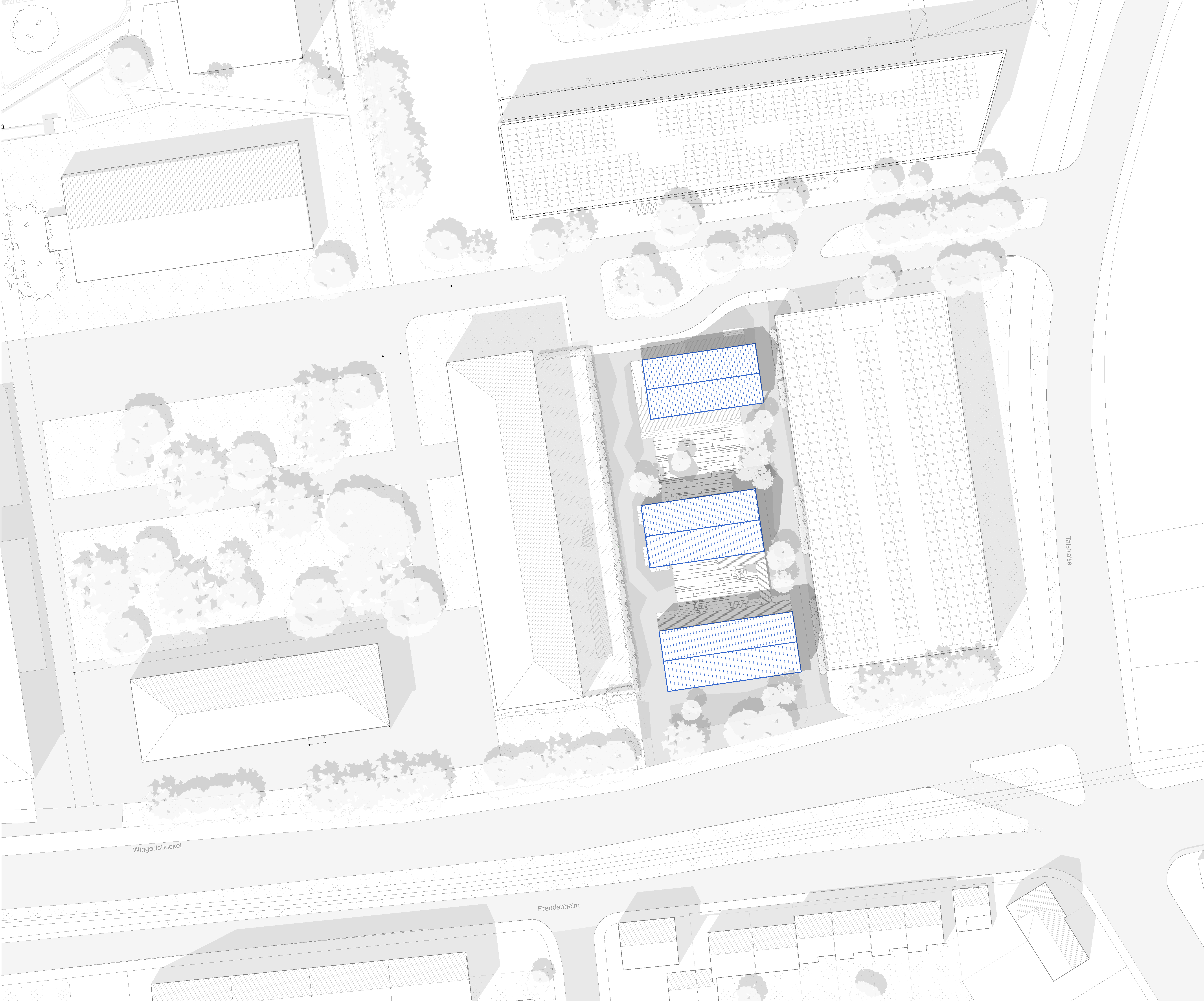
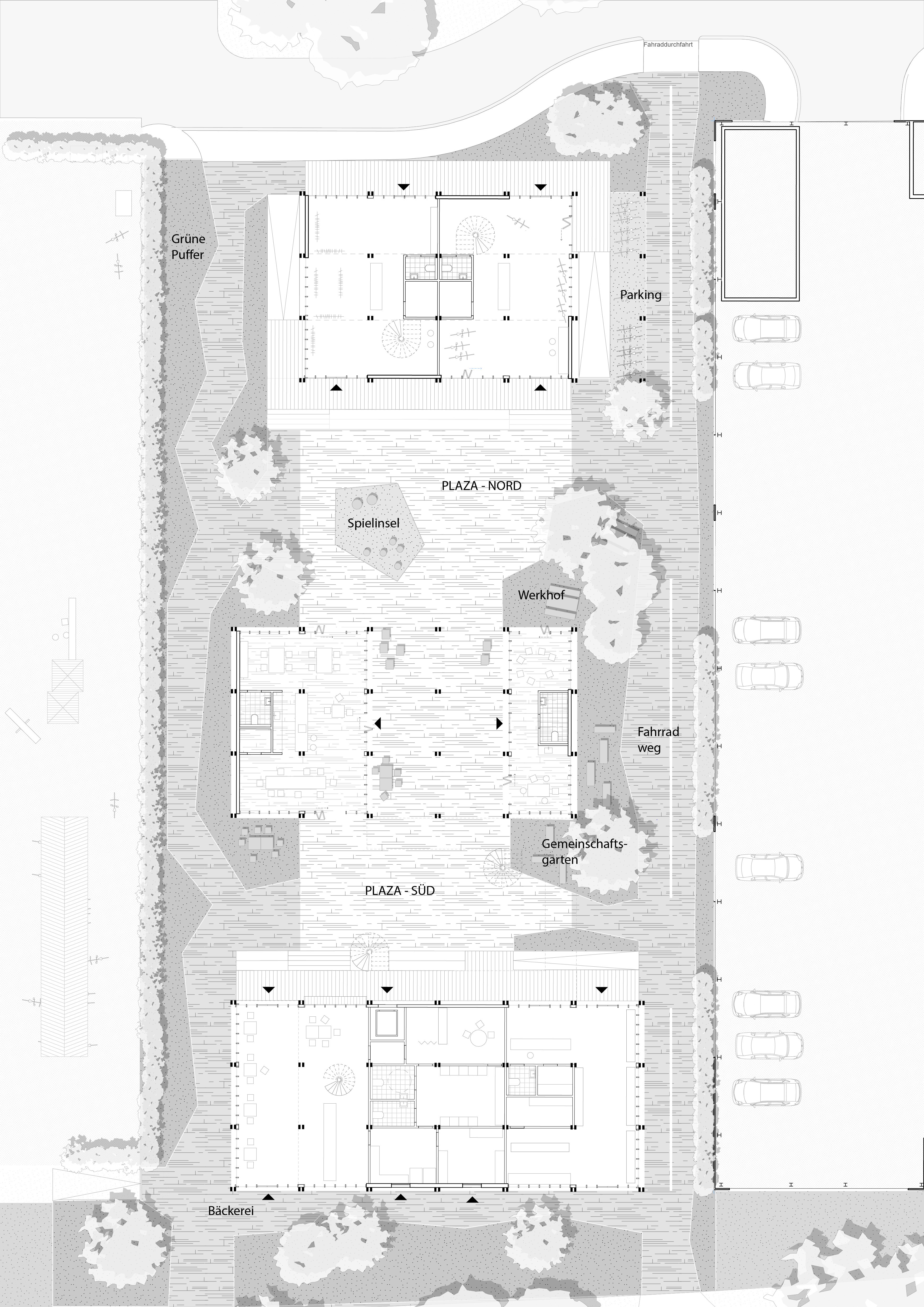
The Courtyard
At ground level, a plaza unifies the site, floating between the three elevated volumes to create a flexible event space, casual seating nooks and informal play areas.
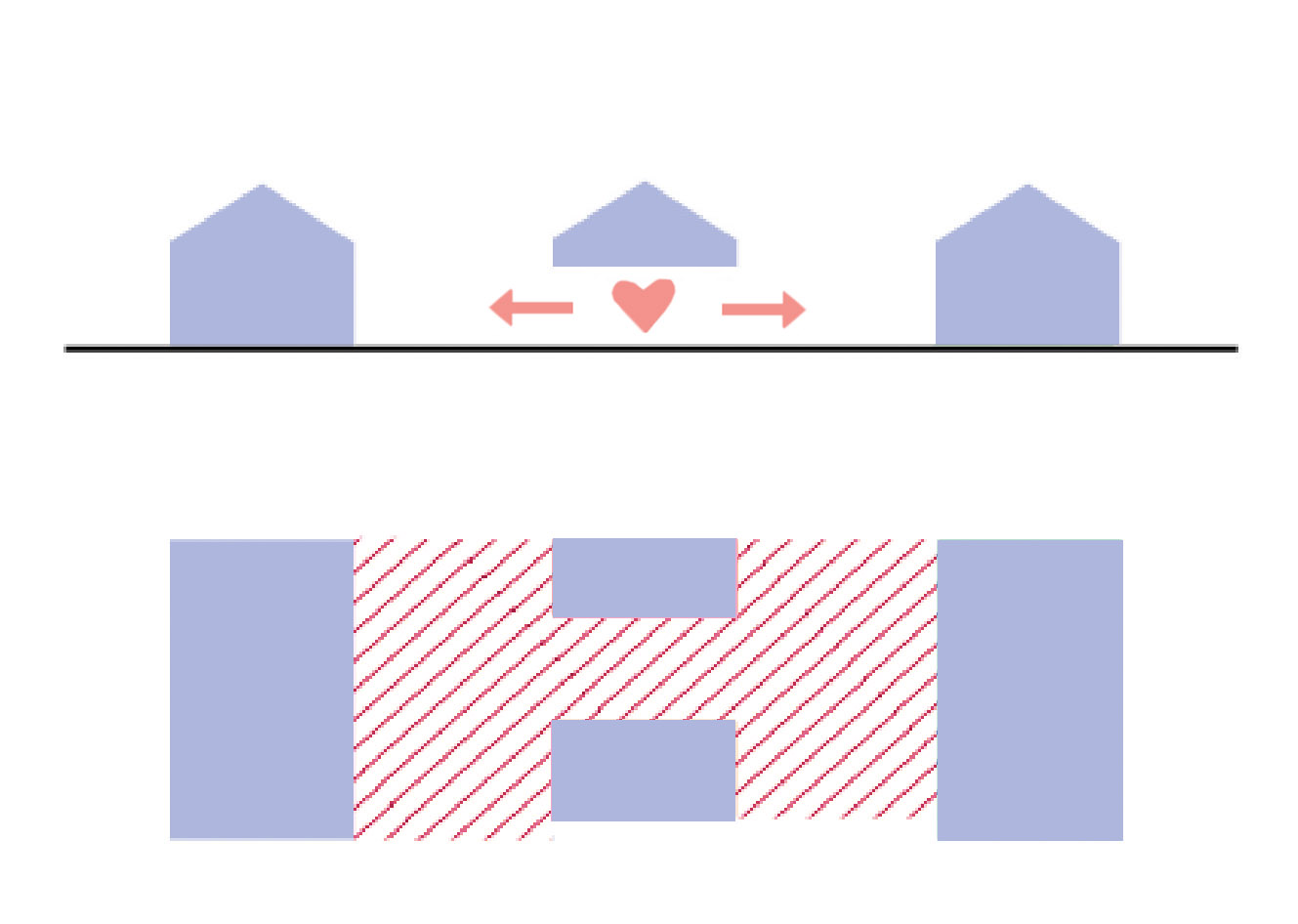
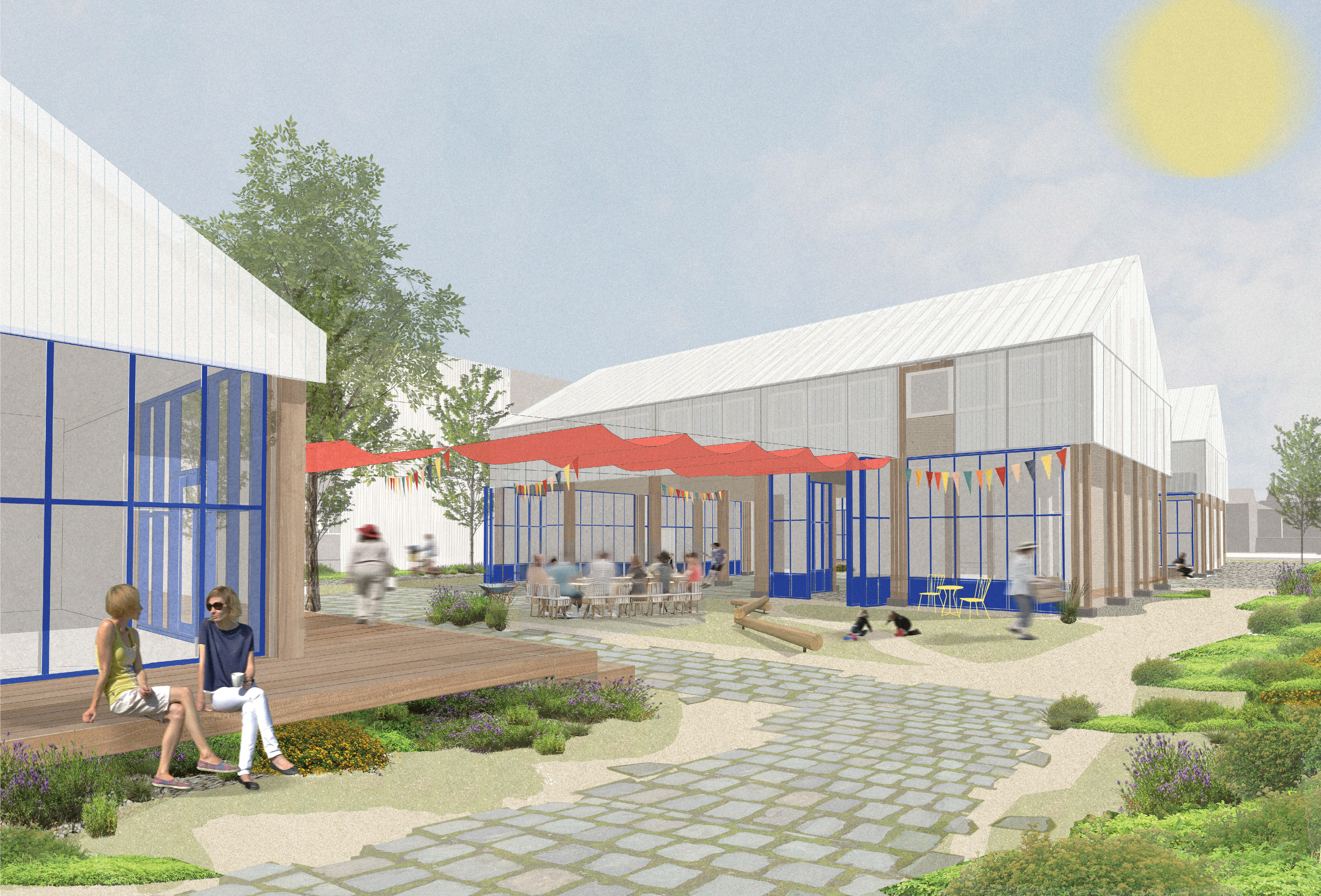
Image courtesy of LXSY Architektur
Architecture
Above the plaza, three timber-framed volumes rise on slender supports, preserving the ground plane’s permeability and enhancing on-site biodiversity. Each volume is composed of up-cycled military roof trusses, foundations, windows, doors, insulation and sanitary ceramics —carefully reinforced and doubled up to serve as new loadbearing elements without losing their patina of age.
A strict modular grid transforms the original roof silhouettes into a stepped terrace landscape, offering communal balconies, rooftop gardens and vantage points overlooking the plaza.
On the lower level, open-plan workshops, market halls and lounges spill outward onto the plaza; on the upper level, quieter offices, therapy and meditation rooms look inward toward the communal heart, fostering both public vitality and private retreat.
Together, landscape and architecture form a circular prototype that anchors and animates the new Spinelli-Süd quarter.
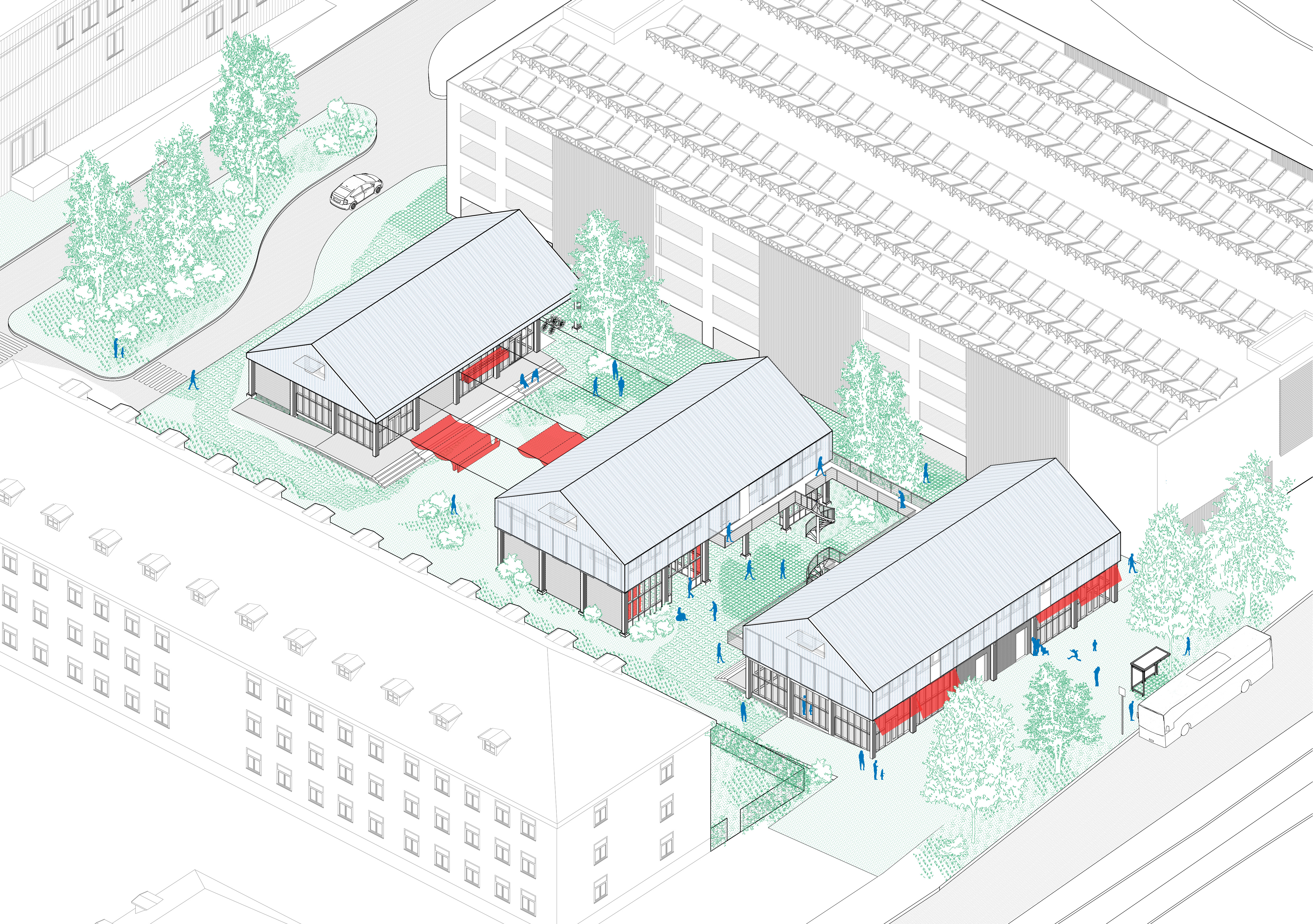

Image courtesy of LXSY Architektur
Team — in collaboration with LXSY Architektur
Partners — Studio C, Transsolar KlimaEngineering, Bauart Ingenieure
Client — GBG Sonderimmobilien GmbH
Area — 5835 m² m2
Year — 2025, Mannhaim, Germany
Status — realisation compeition, 1st Price