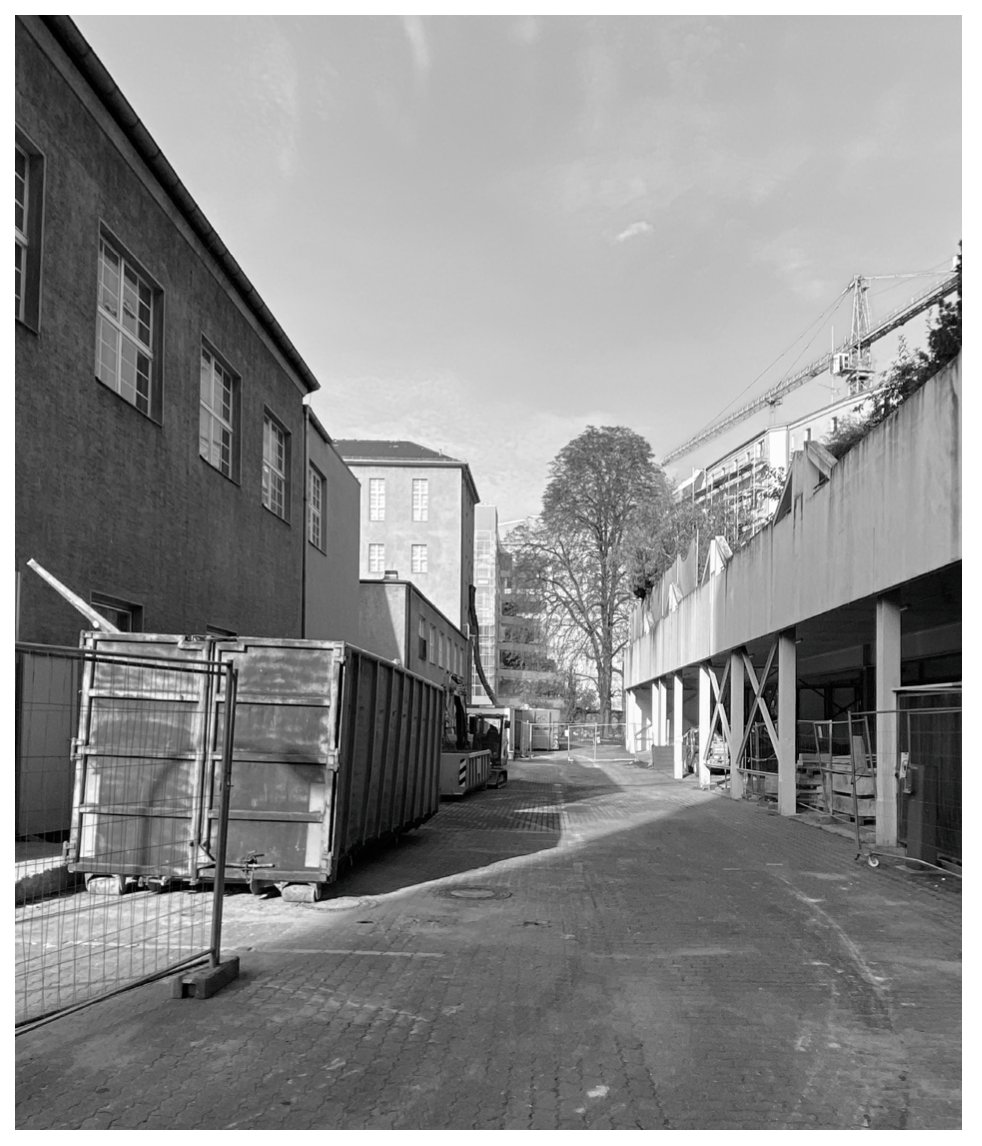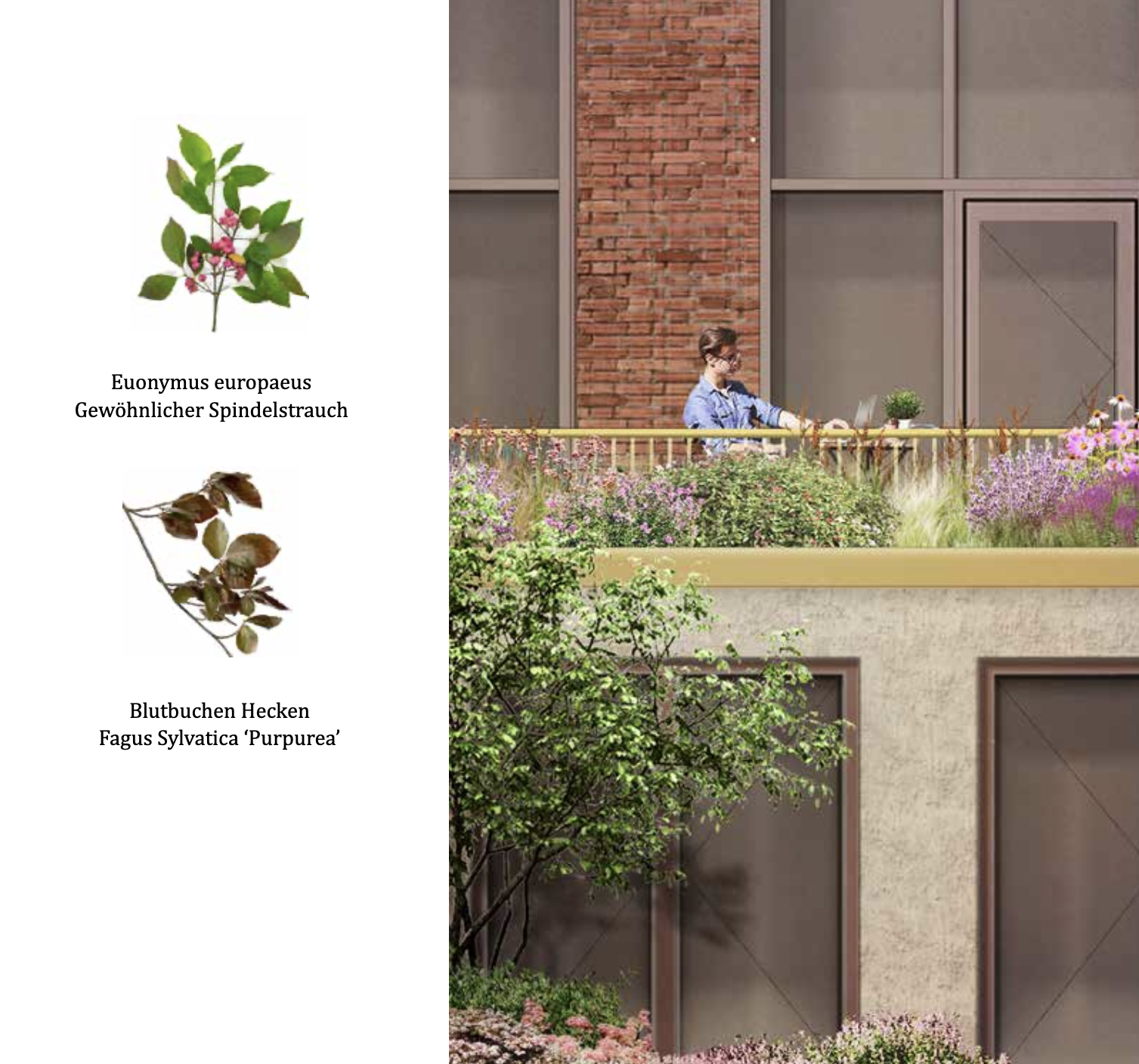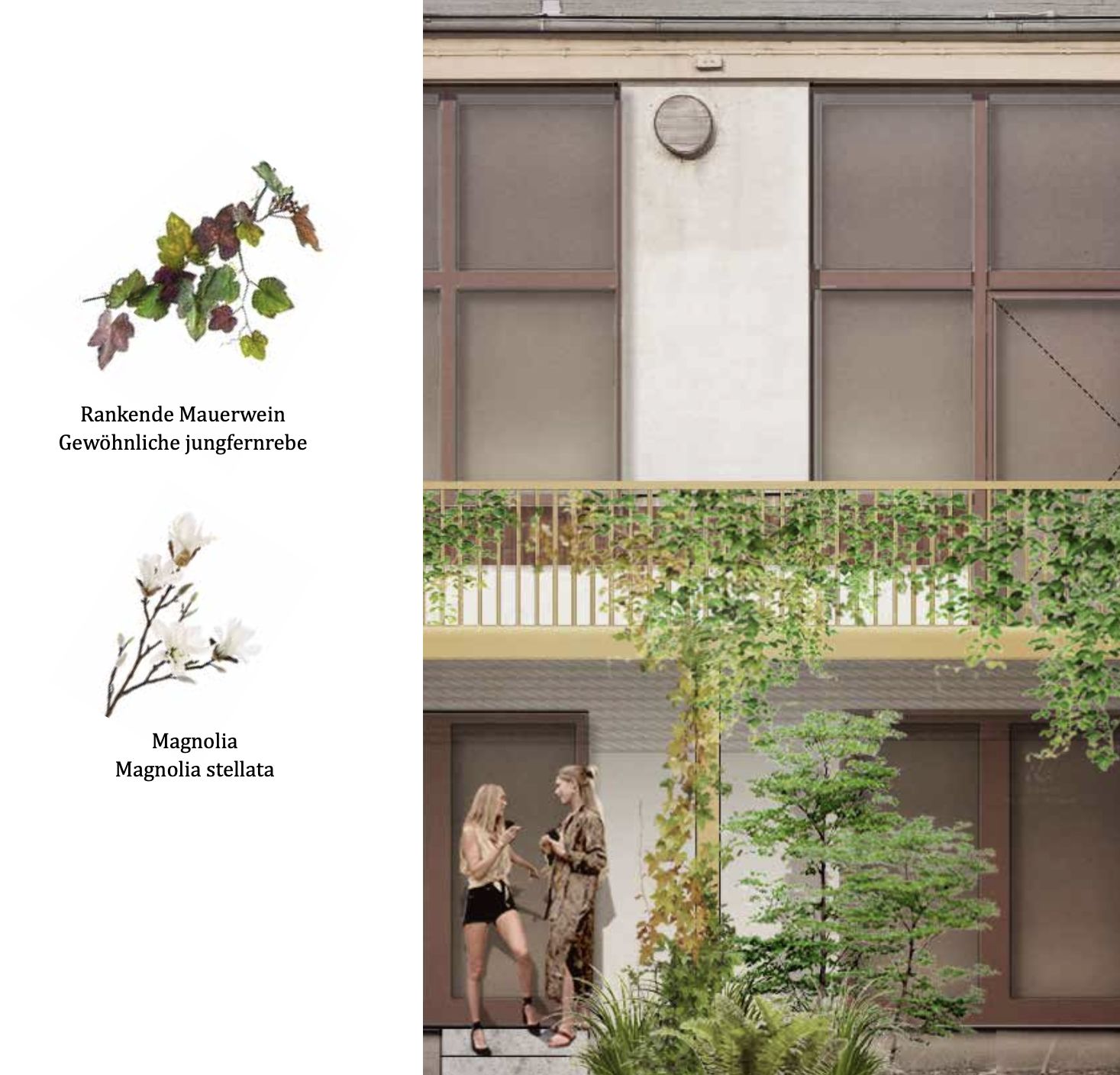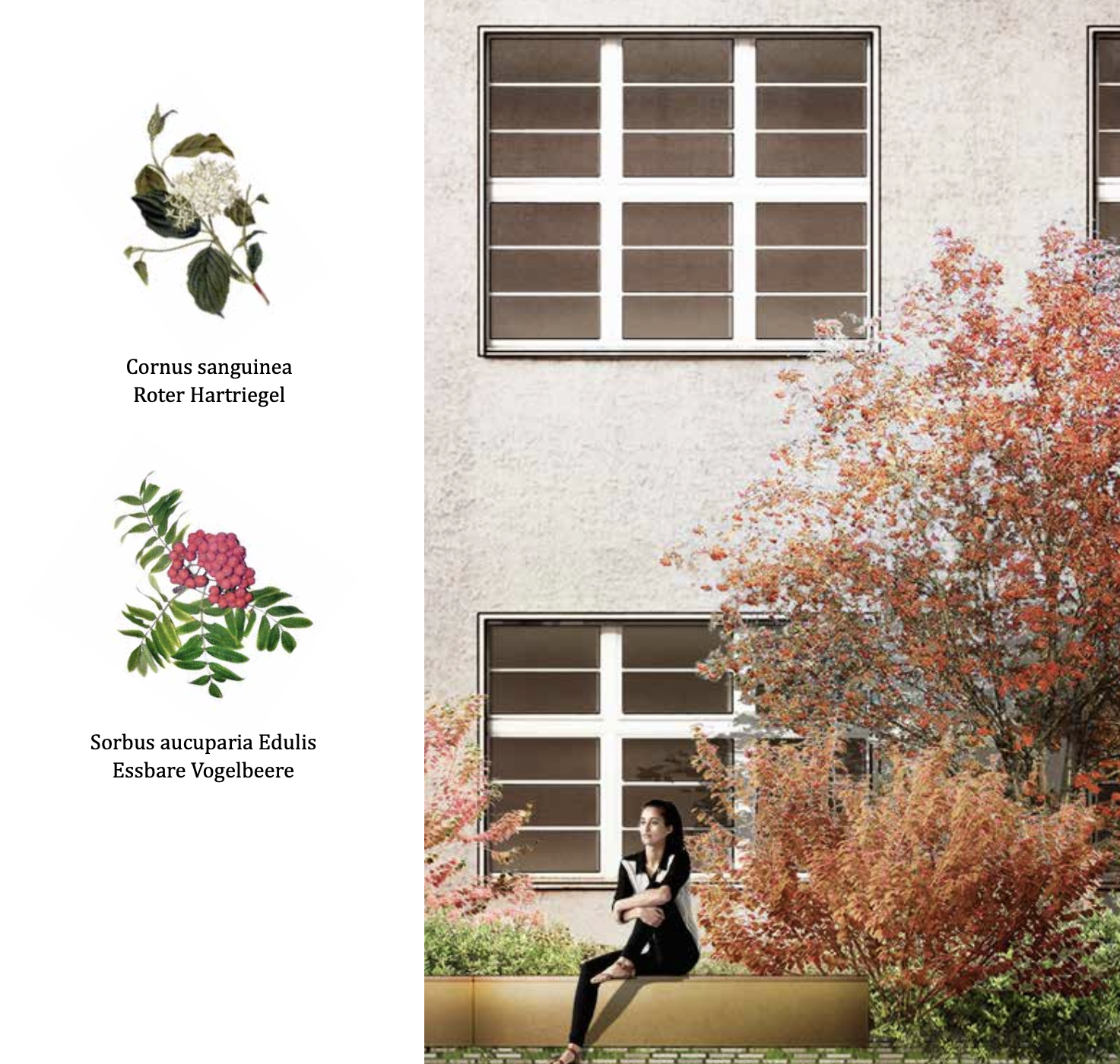TEMPELHOFER FELD
Tempelhofer Feld is Berlin’s green lung and a symbol of civic freedom and democratic participation. Preserved by referendum, it remains a unique open space of historic and ecological importance. In times of climate change, its role for city climate, biodiversity and social togetherness is indispensable.
Our vision is to strengthen this resource by unsealing surfaces, expanding green space and enhancing ecological quality without building on the field itself.
New development is concentrated on already sealed sites and at the southern edge, where the “South Flank Quarter” will transform industrial plots into a lively, mixed-use neighborhood connected by a new north-south axis.
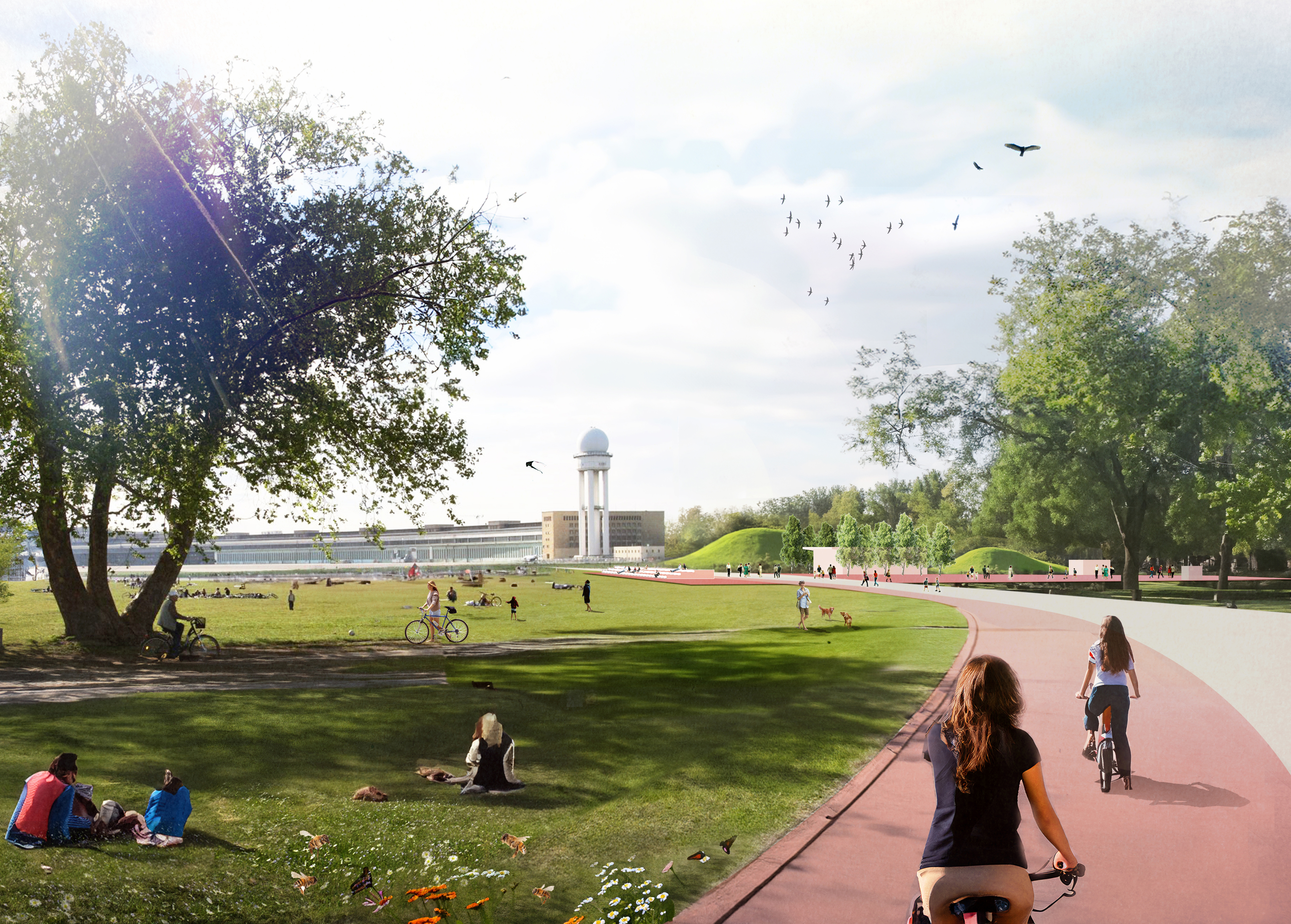
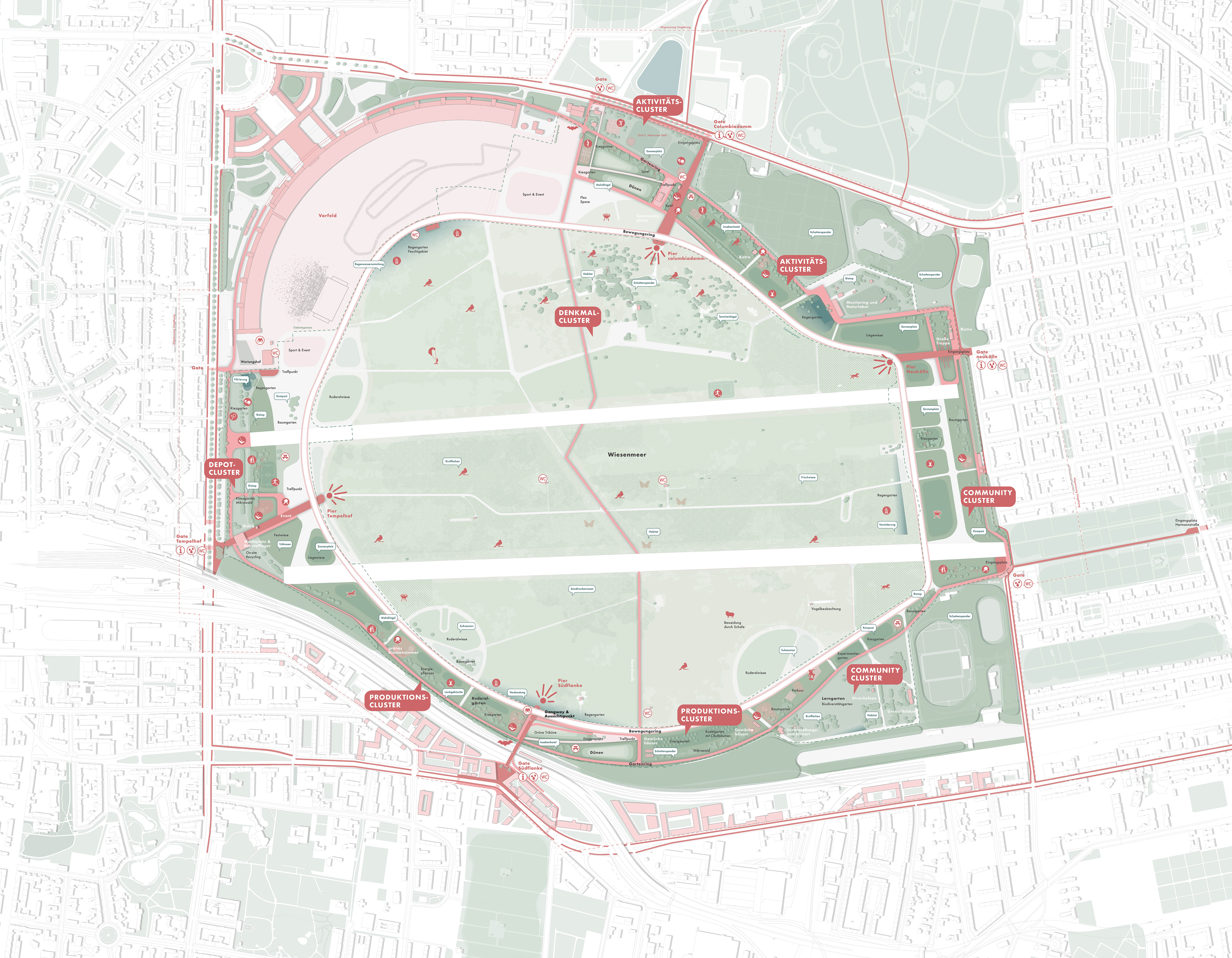
THE ELEMENTS
The central Sea of Meadows remains free of buildings and is developed into a biodiverse habitat with pollinator monitoring and ecological measures. Around its edges, the Garden Ring transforms about 100 hectares into an active belt for sport, learning and community, structured into four clusters focusing on activity, community, production and depot.
![]()
The Movement Ring is upgraded with separated bike and pedestrian lanes, rainwater capture and the capacity to host larger sporting events.
Entrances are enhanced and extended as piers into the field, creating viewing platforms and incorporating repurposed airplane parts as a link to the site’s aviation history.
A new north-south axis with boardwalk and bridge connects the field to the South Flank Quarter, integrating new housing and services while maintaining green systems.
The central Sea of Meadows remains free of buildings and is developed into a biodiverse habitat with pollinator monitoring and ecological measures. Around its edges, the Garden Ring transforms about 100 hectares into an active belt for sport, learning and community, structured into four clusters focusing on activity, community, production and depot.
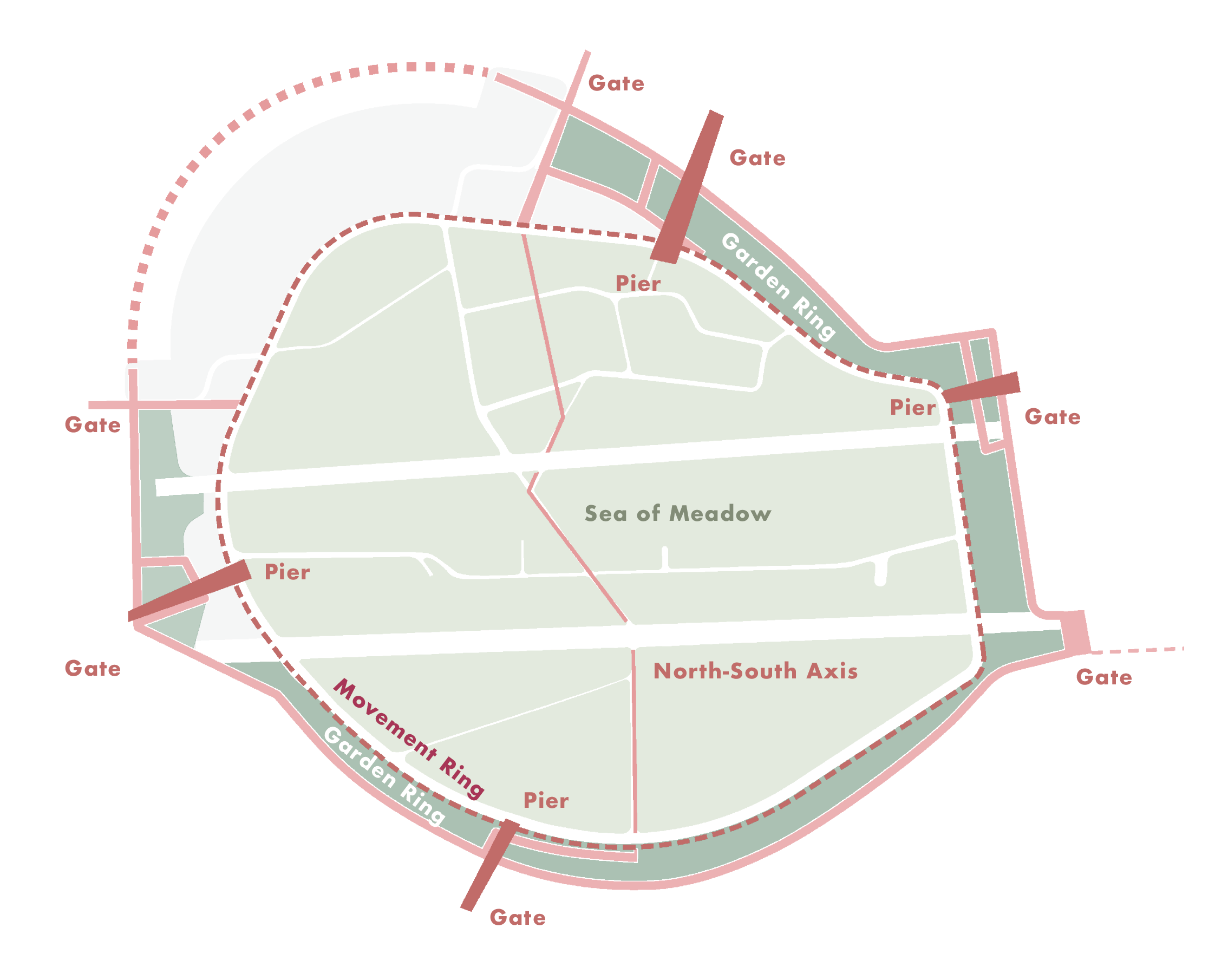
The Movement Ring is upgraded with separated bike and pedestrian lanes, rainwater capture and the capacity to host larger sporting events.
Entrances are enhanced and extended as piers into the field, creating viewing platforms and incorporating repurposed airplane parts as a link to the site’s aviation history.
A new north-south axis with boardwalk and bridge connects the field to the South Flank Quarter, integrating new housing and services while maintaining green systems.
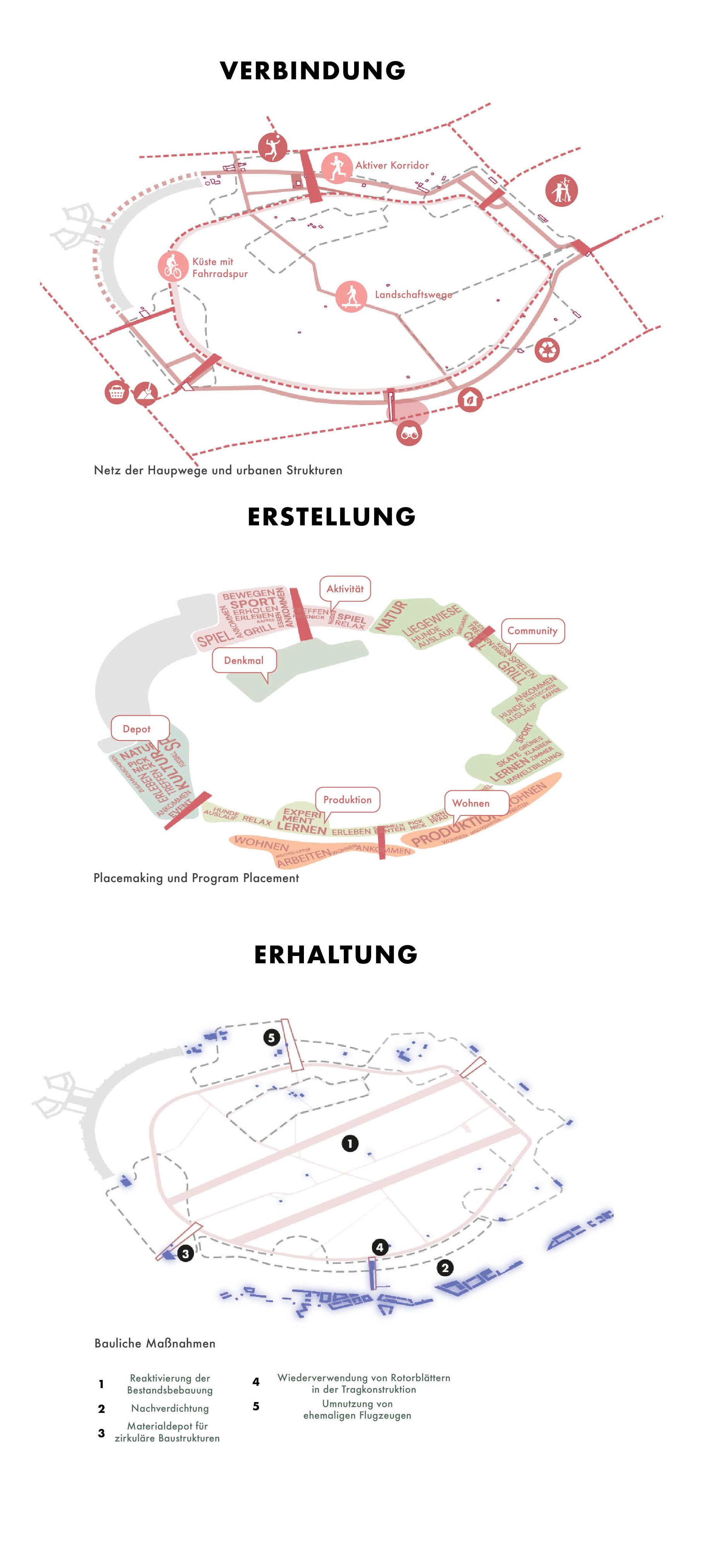
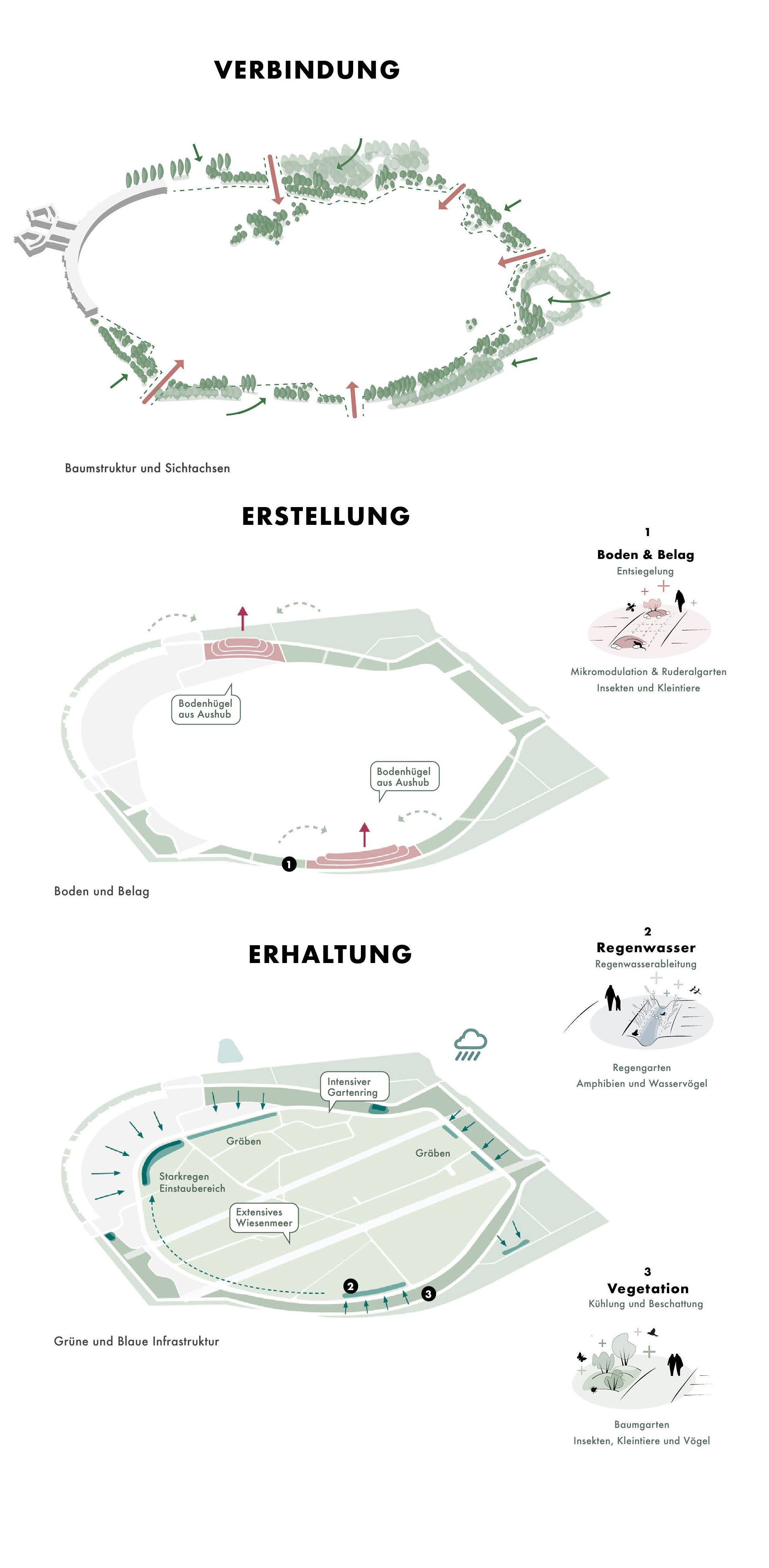
CLIMATE STRATEGY
The concept takes a holistic view of climate adaptation, linking soil, water and vegetation into resilient systems. Sealed surfaces are transformed into biodiverse ecosystems, with terrain modeling creating varied microclimates and unsealed areas serving as steppingstones for biodiversity.
A rainwater network of basins, ditches and wetlands provides cooling, groundwater recharge and habitats, while earth dunes and soil mounds reuse excavated material and illustrate pioneer landscapes.
Layered vegetation with native and climate-adapted species maximizes ecological value. Climate forests along the edges add cooling and carbon storage, while drought-resistant plants ensure stability during heat. The Sea of Meadows becomes a living model of urban climate resilience where city and nature meet.
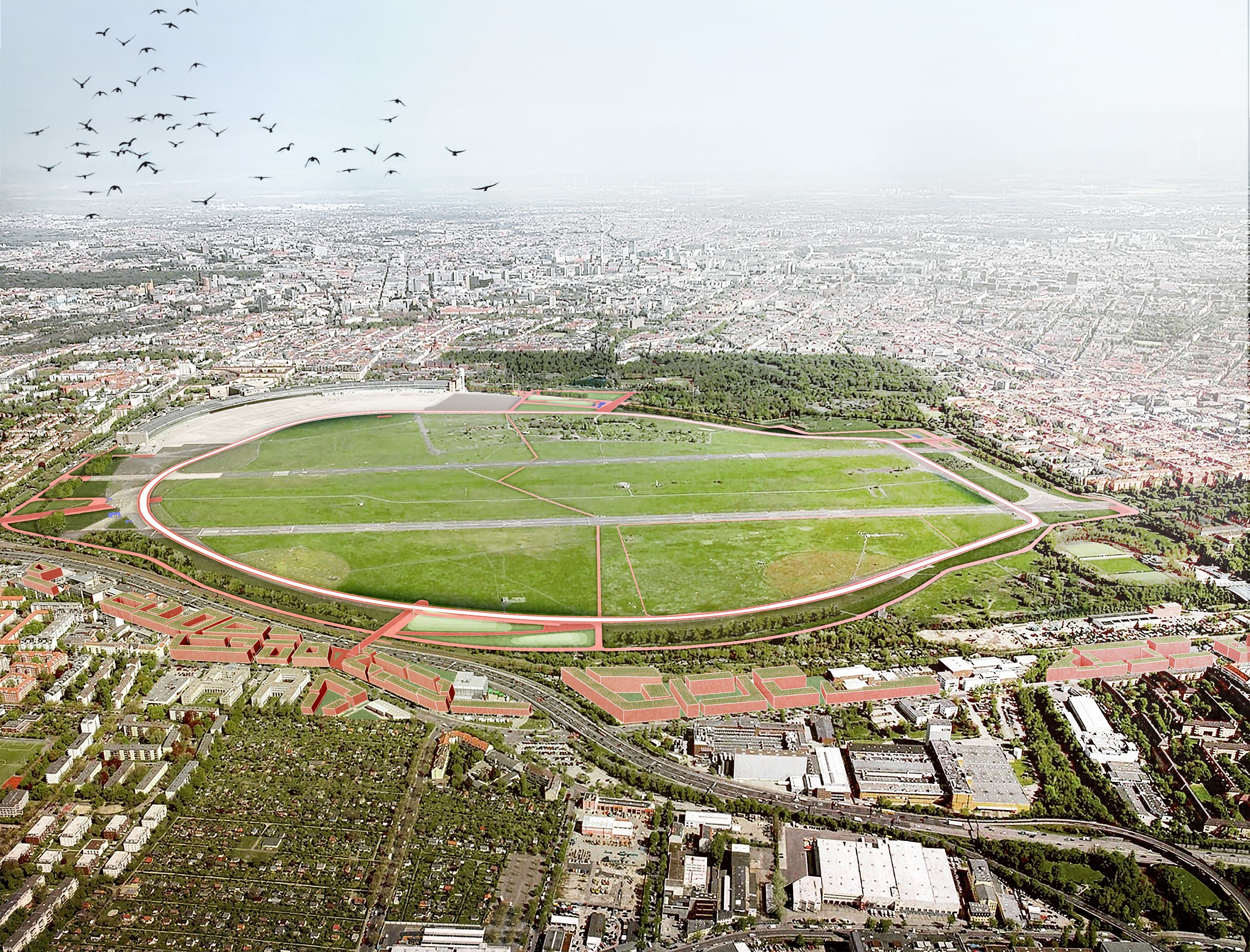
SOUTH FLANK QUARTIER
The new north-south axis raises land values and quality of life in the emerging South Flank Quarter, characterized by a high proportion of housing and its own S-Bahn station on the Ringbahn. We intensify the transformation of the southern edge from industrial use into a lively mixed-use quarter, creating dense housing directly adjacent to the field.
The new north-south axis raises land values and quality of life in the emerging South Flank Quarter, characterized by a high proportion of housing and its own S-Bahn station on the Ringbahn. We intensify the transformation of the southern edge from industrial use into a lively mixed-use quarter, creating dense housing directly adjacent to the field.
A lively district square opens the new neighborhood to Tempelhofer Feld. A balanced mix of housing, work, social and cultural facilities creates a dynamic quarter in direct dialogue with the open space. The new Bridge, where the north-south axis culminates, ensures accessibility and seamlessly integrates the previously isolated area into the city fabric. Green courtyards and permeable structures mediate between development and open space.
Team — in collaboration with LXSY Architektur
Client — Senatsverwaltung für Stadtentwicklung, Bauen und Wohnen, Berlin
Area — 300 ha
Year — 2025, Berlin, Germany
Status — idea compeition, 2nd Round
CONNECTING
ROOFS
Located on the southern fringe of the former Spinelli barracks in Mannheim-Feudenheim, the proposal reimagines historic military roof trusses as both structural and social catalysts for the emerging Spinelli-Süd quarter. Tasked with creating a prototypical building of at least 1,500 m² to accommodate small-scale retail (including a bakery with integrated parcel station), a mobility hub, wellness and co-working spaces, plus community facilities, the design integrates reused materials at every level.
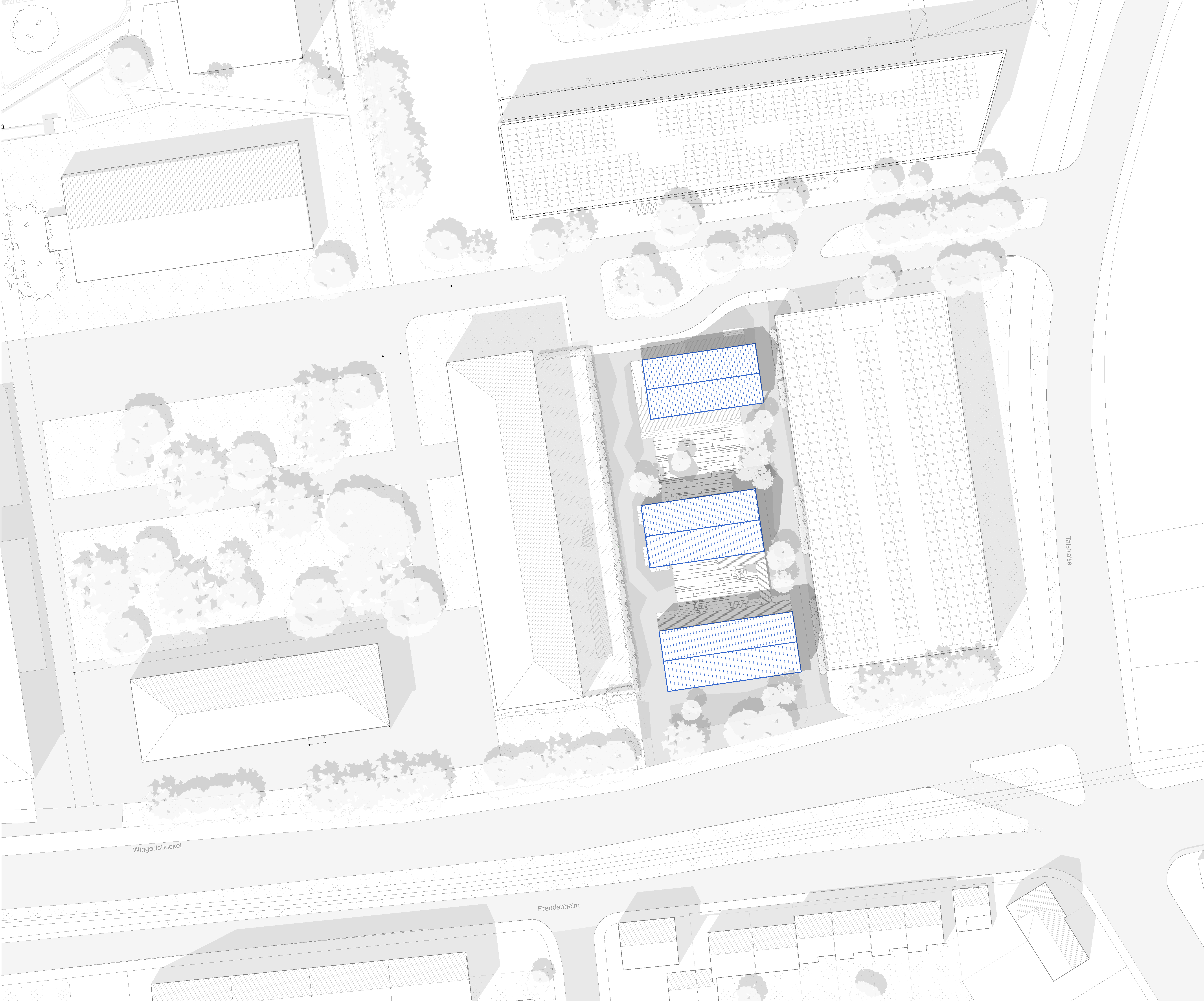
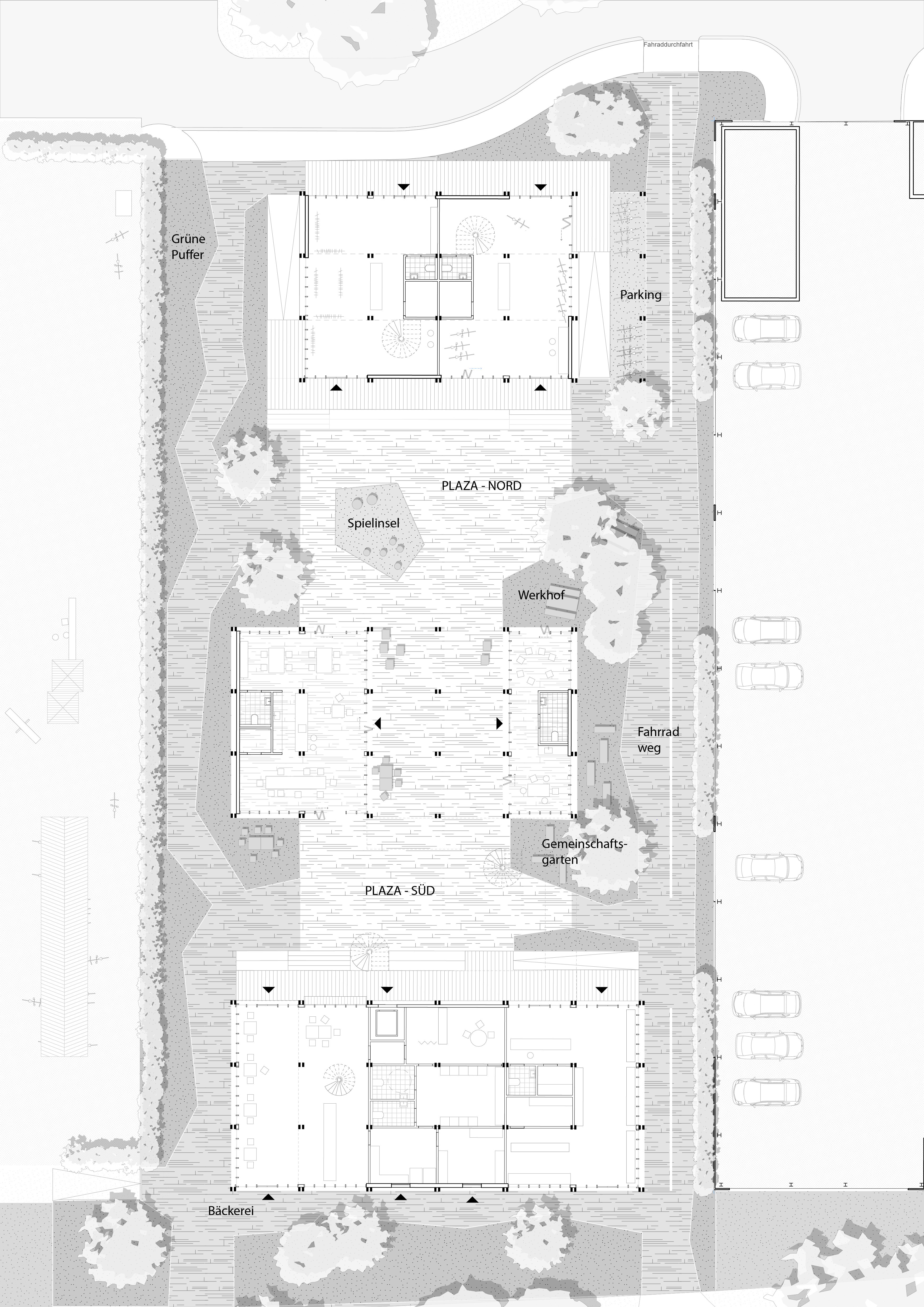
The Courtyard
At ground level, a plaza unifies the site, floating between the three elevated volumes to create a flexible event space, casual seating nooks and informal play areas.
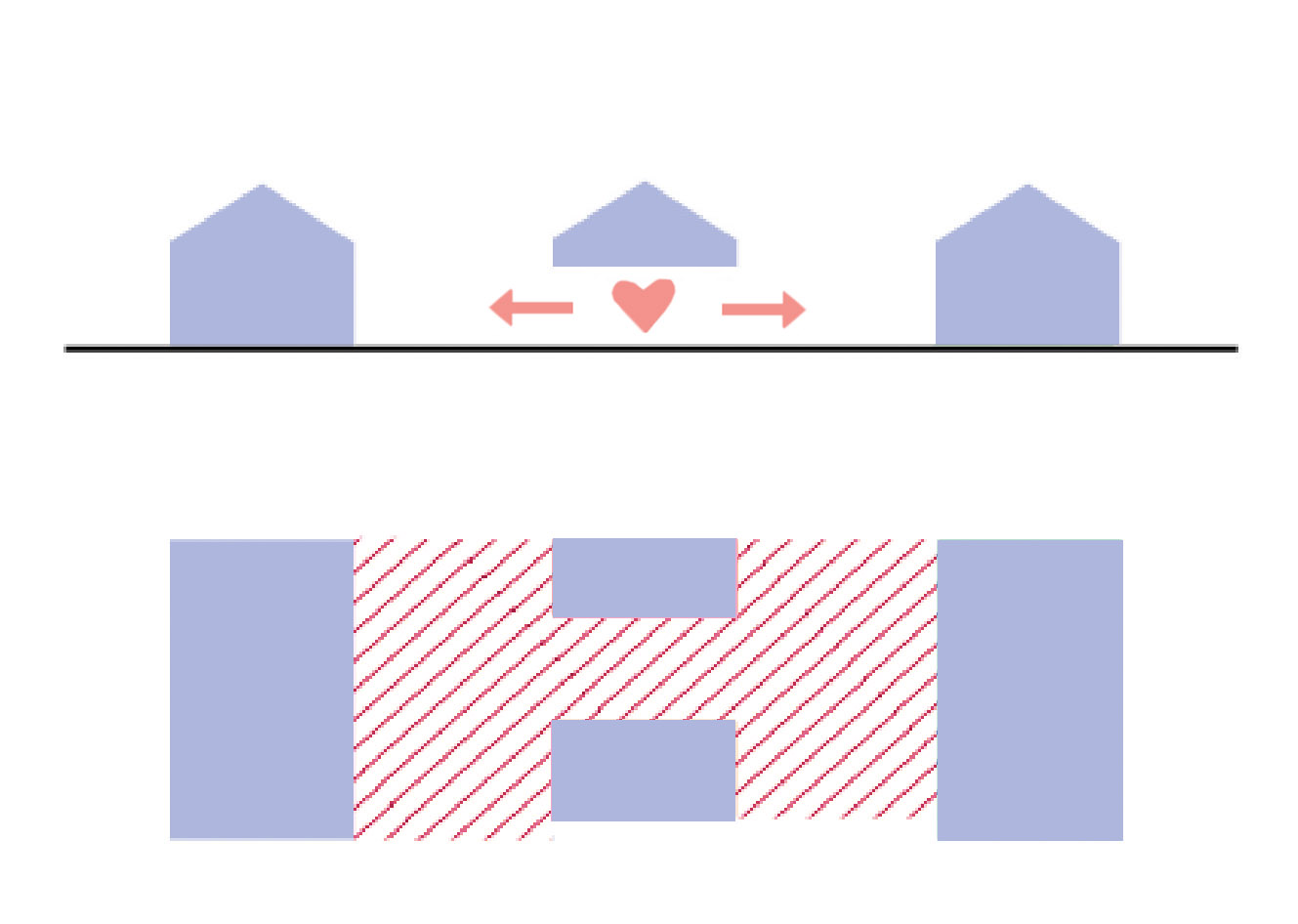
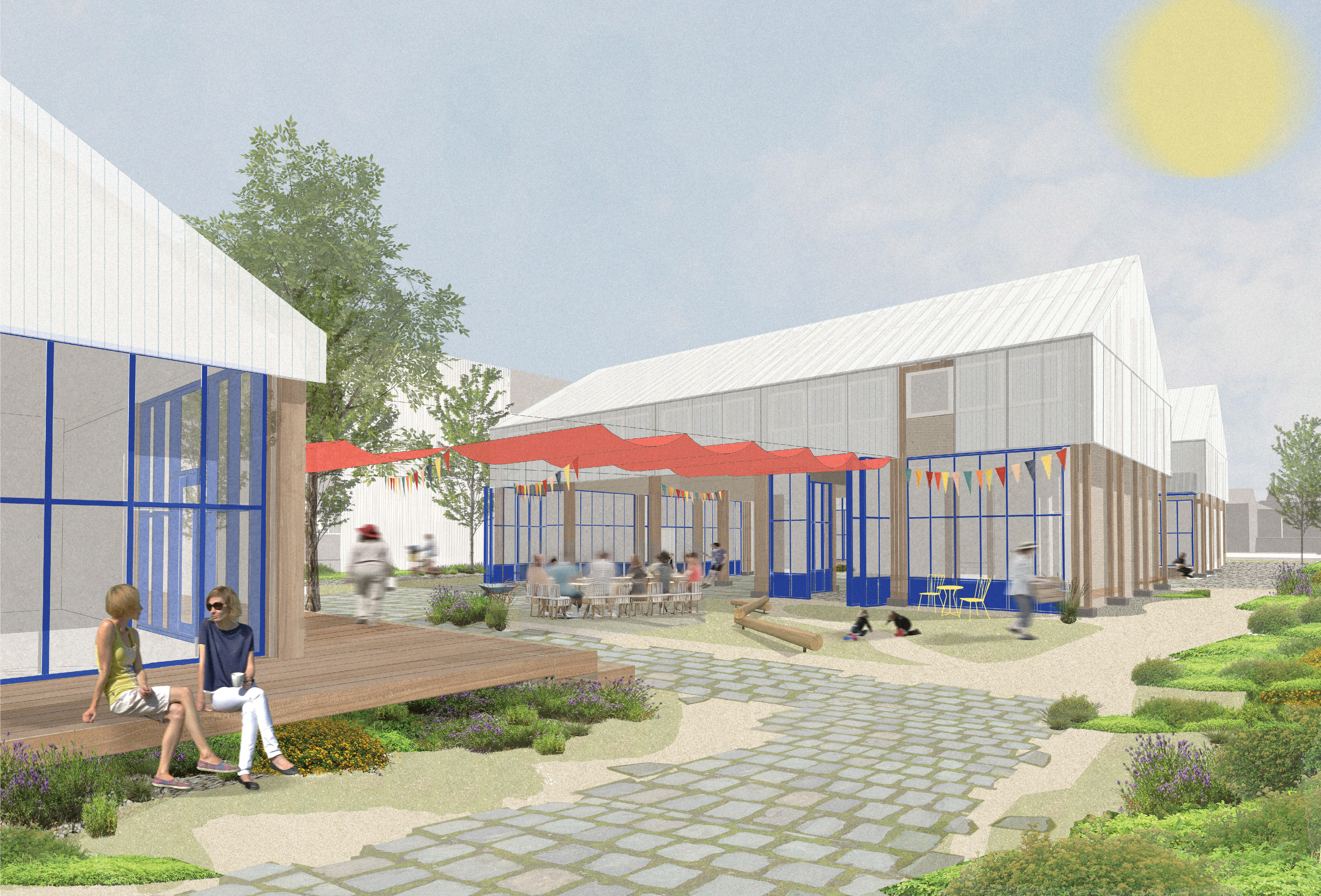
Image courtesy of LXSY Architektur
Architecture
Above the plaza, three timber-framed volumes rise on slender supports, preserving the ground plane’s permeability and enhancing on-site biodiversity. Each volume is composed of up-cycled military roof trusses, foundations, windows, doors, insulation and sanitary ceramics —carefully reinforced and doubled up to serve as new loadbearing elements without losing their patina of age.
A strict modular grid transforms the original roof silhouettes into a stepped terrace landscape, offering communal balconies, rooftop gardens and vantage points overlooking the plaza.
On the lower level, open-plan workshops, market halls and lounges spill outward onto the plaza; on the upper level, quieter offices, therapy and meditation rooms look inward toward the communal heart, fostering both public vitality and private retreat.
Together, landscape and architecture form a circular prototype that anchors and animates the new Spinelli-Süd quarter.
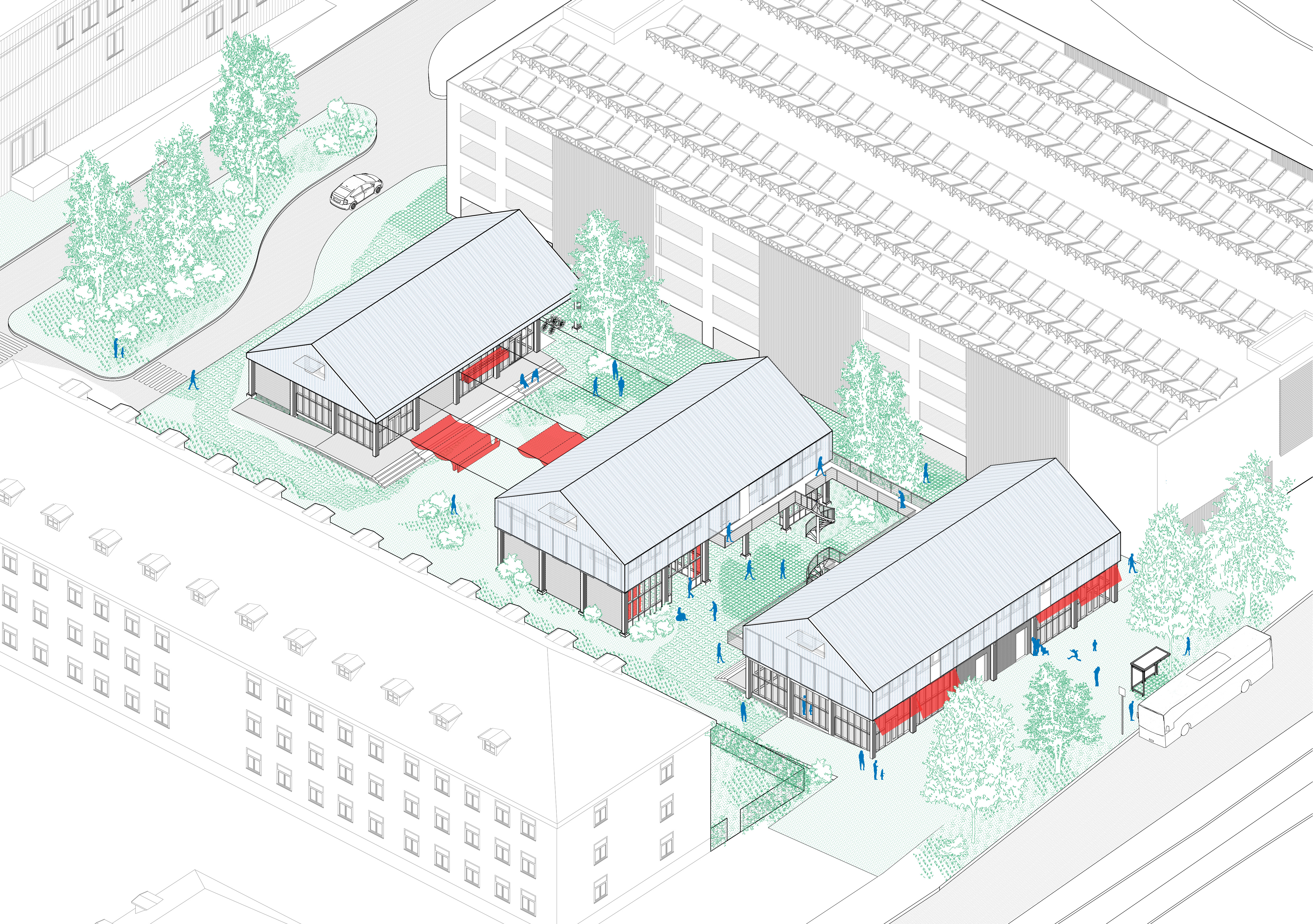

Image courtesy of LXSY Architektur
Team — in collaboration with LXSY Architektur
Partners — Studio C, Transsolar KlimaEngineering, Bauart Ingenieure
Client — GBG Sonderimmobilien GmbH
Area — 5835 m² m2
Year — 2025, Mannhaim, Germany
Status — realisation compeition, 1st Price
THE ARCHITECT´S GARDEN
This private garden is currently undergoing a phased restoration with a focus on soil health and long-term resilience. Earlier this year I introduced a vibrant annual wildflower flower mix, including mostly local plants.
Beyond providing seasonal beauty, these blooms support pollinators and enrich the soil structure.
The interim planting allows the site to recover naturally while enhancing biodiversity and improving soil conditions. In the next phase, a carefully selected palette of flowering shrubs and evergreens will be introduced for year-round structure, color and ecological value.
The project combines ecological restoration with refined ornamental design, creating a sustainable, thriving garden for years to come.
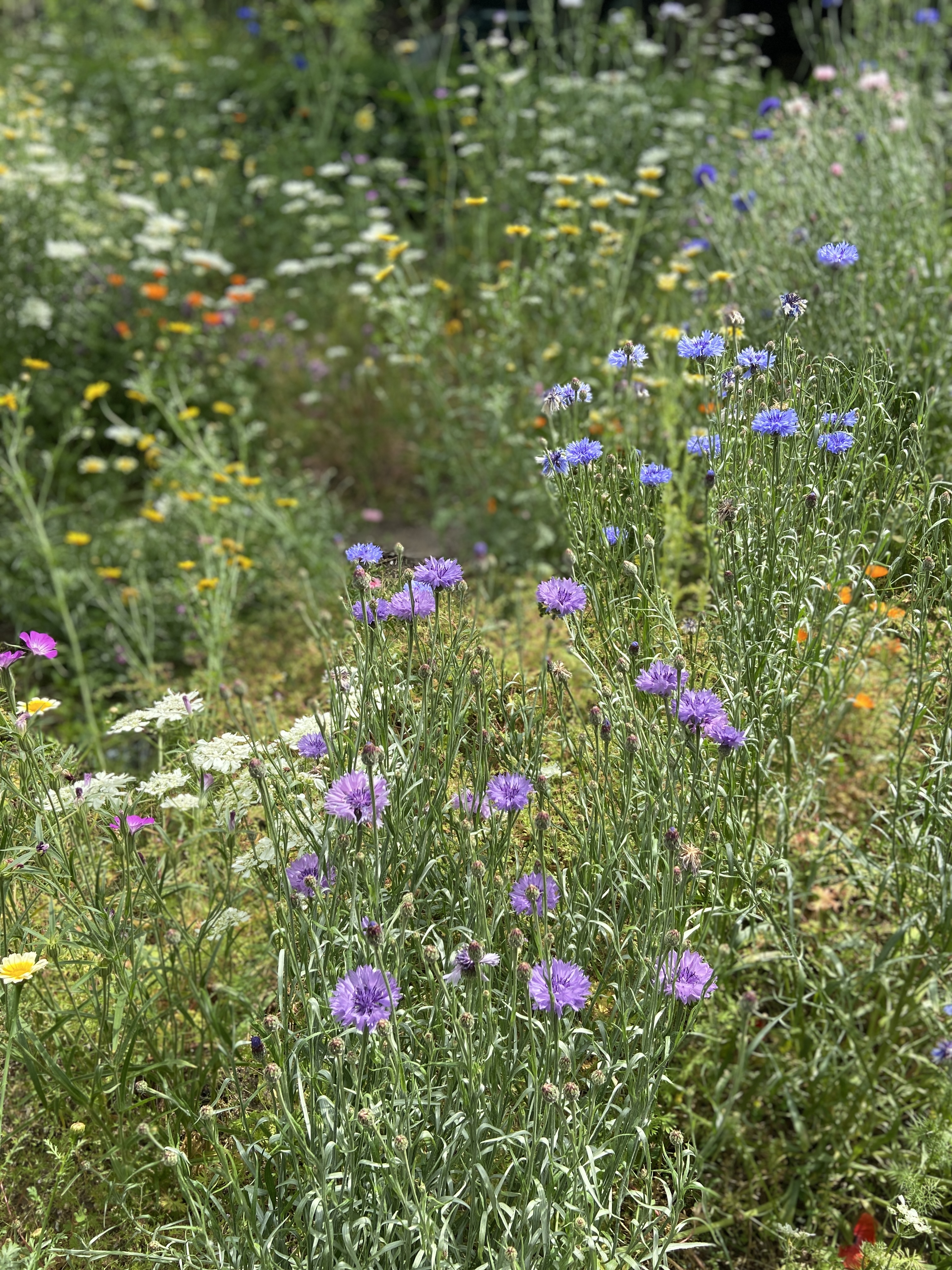
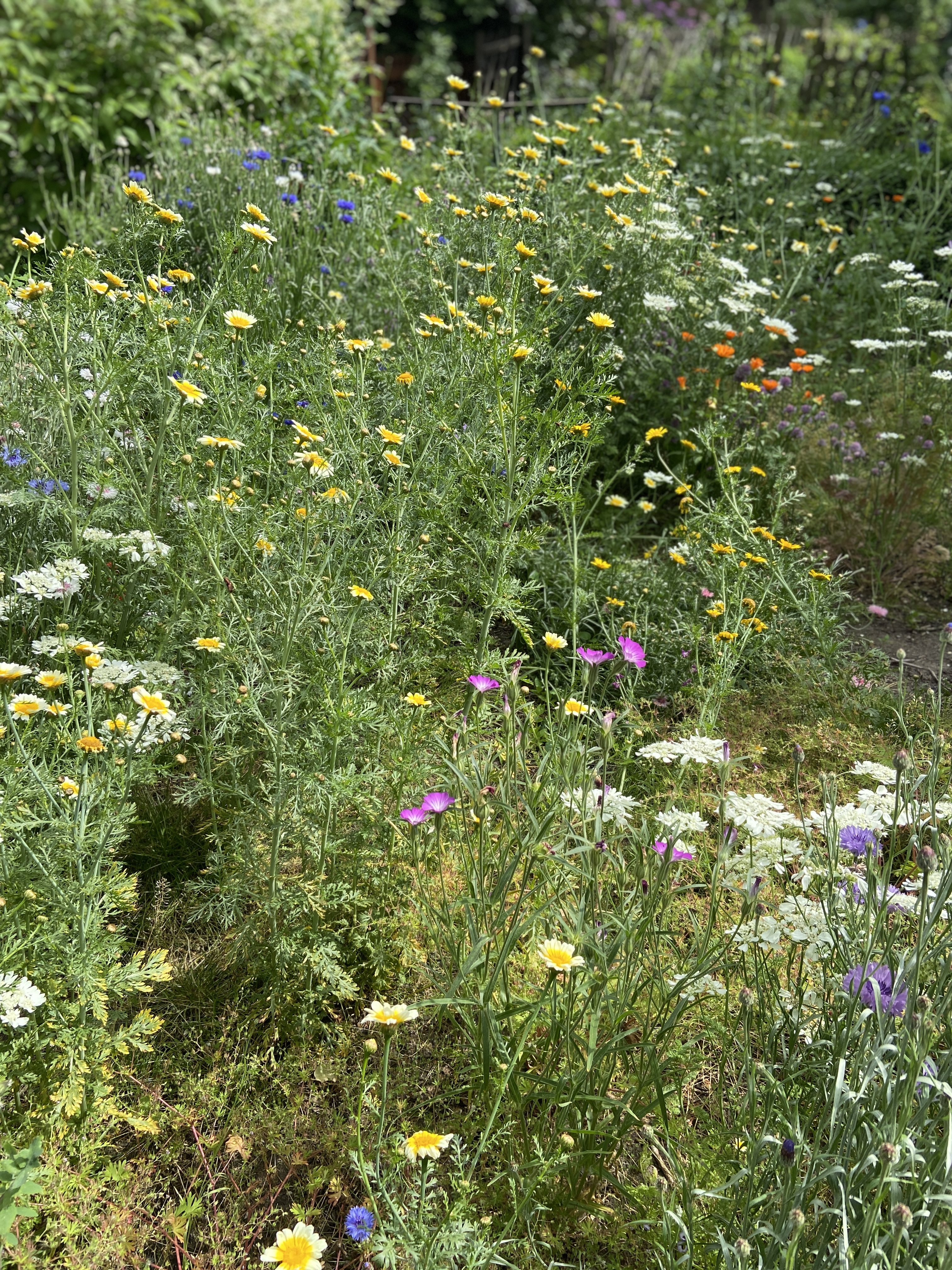
Client — Privat
Area — 400 m²
Year — 2025, Berlin, Germany
Status — Ongoing

METROPOLPARK
BERLIN
Nestled in the heart of Berlin’s Mitte district, Metropolpark is a historic architectural gem originally built as an administrative building for AOK Berlin. Its 1016 m² courtyard is poised to become a vibrant urban retreat, preserving cultural heritage while fostering a dynamic space for relaxation, play and cultural exchange.
Building upon this potential, the design extends the greenery, shaping a realm of rediscovery and exploration—an oasis that draws residents and visitors into a hidden world where dark-hued mosaic pavers meet lush vegetation, evoking infinite depth.

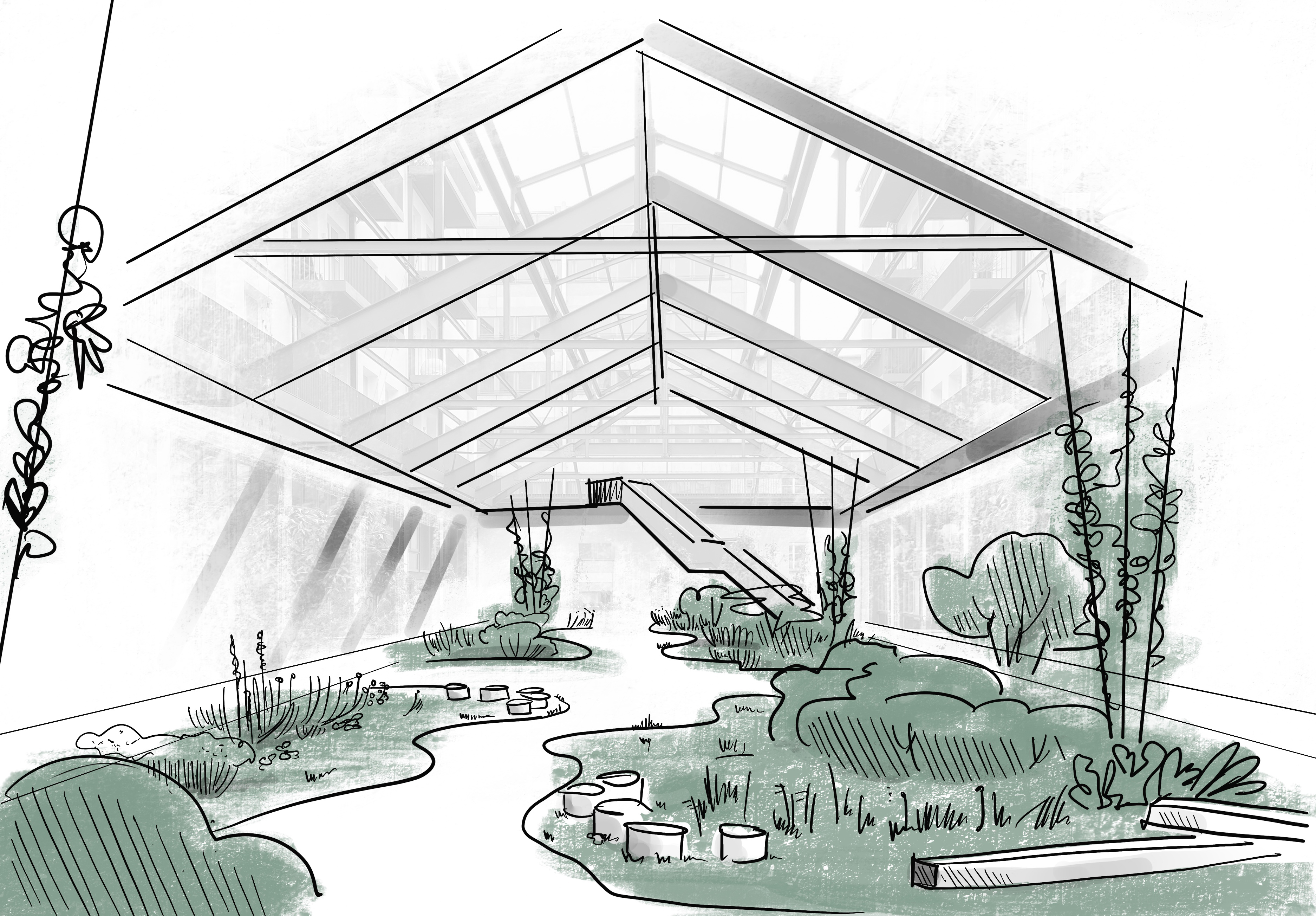

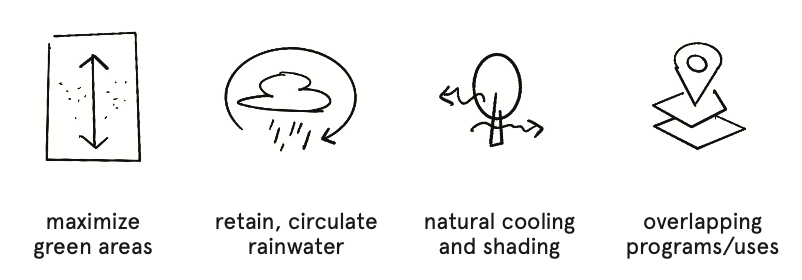
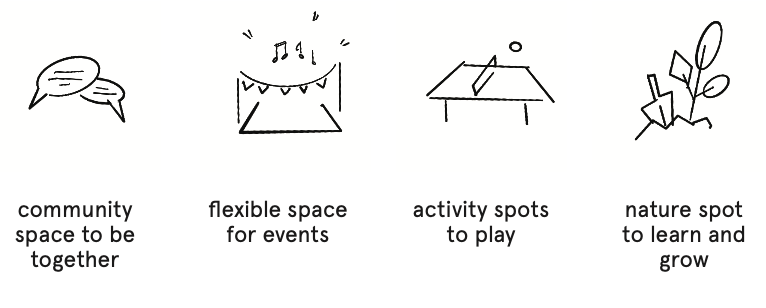
Objectives:
- Preserve and enhance architectural heritage
- Increase usability and quality of stay
- Strengthen residential community
- Improve ecological conditions
- Maximize rainwater retention and infiltrate water
Climate-adapted perennials and shrubs, chosen for their extended flowering periods, enhance the project’s resilience and sustainability, ensuring the garden flourishes as a lively retreat for both people and wildlife.
Materials are selected with ecological performance and durability in mind: recycled pavers, concrete elements, and permeable joints reduce waste, minimize resource consumption and form a robust, adaptable foundation for the project.


Team — Janka Paulovics
Client — Atriensis Immobilienverwaltung GmbH
Area — 1.900 m2
Year — 2024, Berlin, Germany
Status — Ongoing
FEMINA PALAST
Hidden behind the façades of Berlin-Schöneberg, the historic courtyard of the former Femina-Tanzpalast is undergoing a bold transformation. Once fully sealed and lifeless, the paved surface is being opened up and reimagined as a climate-active garden landscape. By removing impervious materials, the courtyard becomes permeable again, a living system capable of absorbing and storing rainwater, cooling its microclimate, and offering space for new ecological habitats.
The design introduces a mosaic of diverse green spaces that respond to the site’s topography, shade, and solar exposure. Formerly neglected surfaces evolve into vibrant ecotypes that support urban biodiversity, from pollinator-friendly plantings to resilient groundcover and small tree clusters.
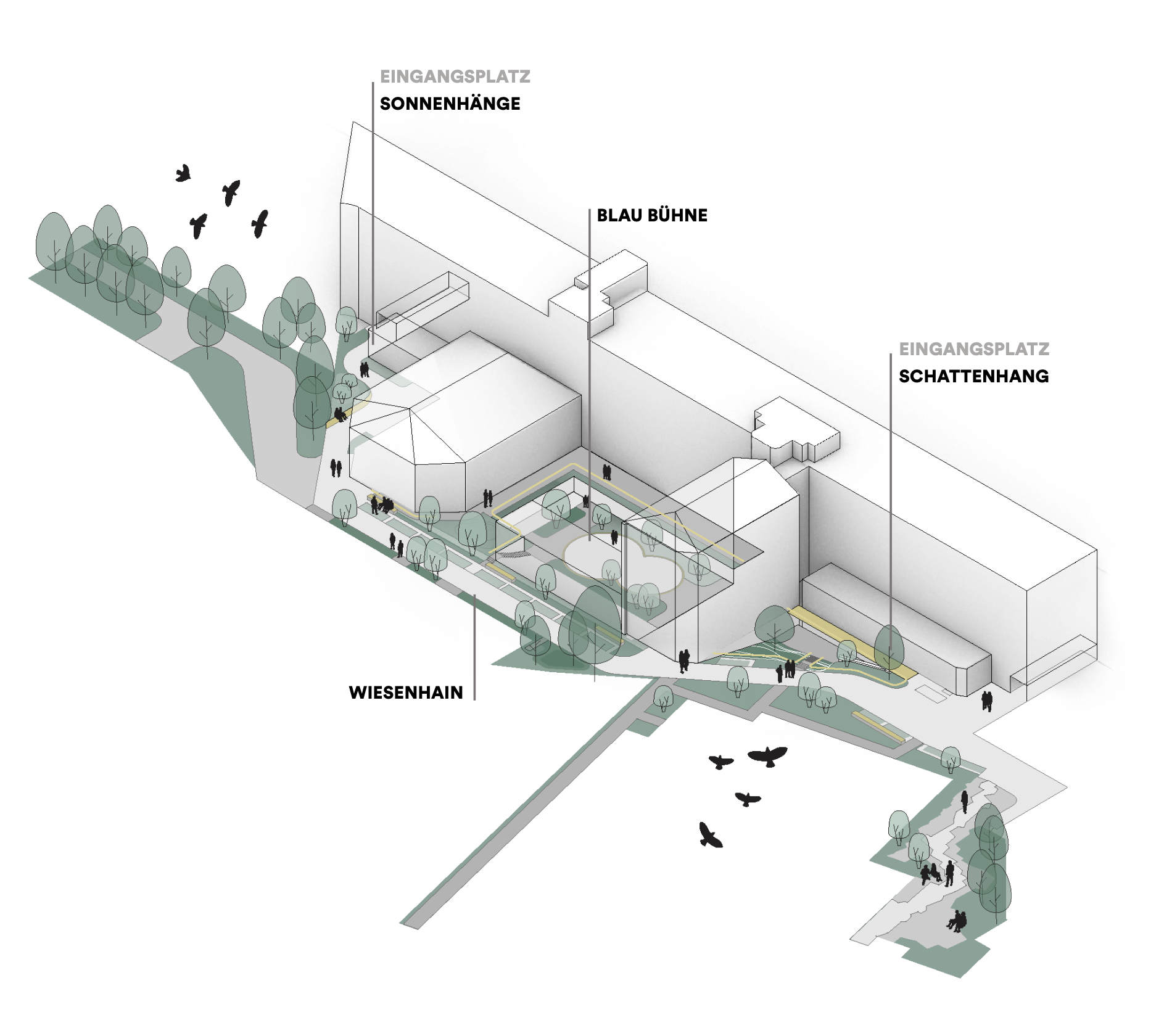
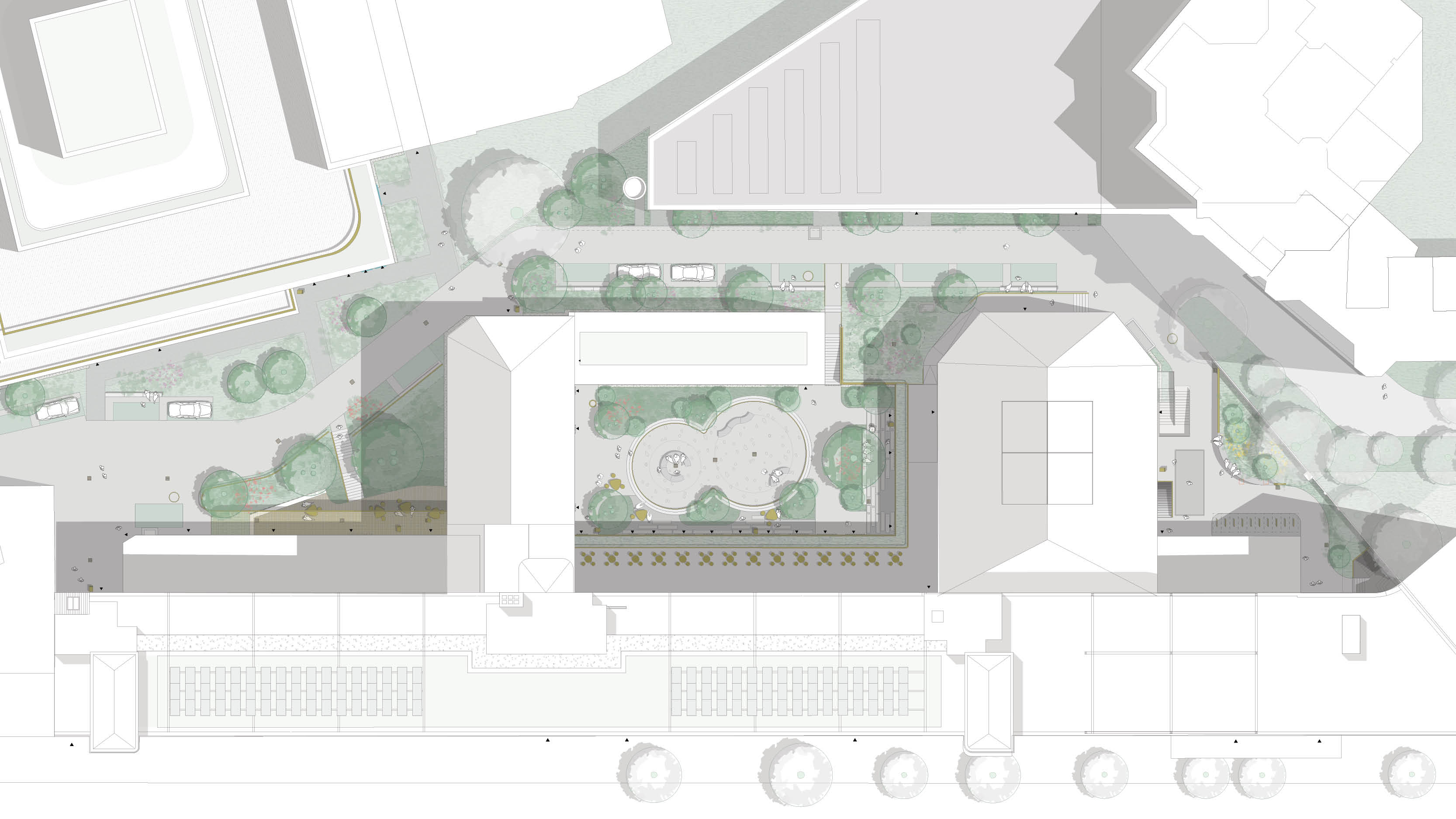
The shady slope
Der Schattenhang
A lush, sunken entrance garden.
Along the main link, a green, shady slope forms the connection to the lower-lying office areas.
![]()
Der Schattenhang
A lush, sunken entrance garden.
Along the main link, a green, shady slope forms the connection to the lower-lying office areas.

The Blue Stage
Die Blau Bühne
Central, sunken multi-purpose space in a semi-private zone for events and outdoor meetings. Between naturalistic planting a central element, a water square transforms into a blue backdrop and play element in the rainy seasons.
![]()
Die Blau Bühne
Central, sunken multi-purpose space in a semi-private zone for events and outdoor meetings. Between naturalistic planting a central element, a water square transforms into a blue backdrop and play element in the rainy seasons.

The sunny slope
Der Sonnenhang
The sunlit, stepped amphitheatre landscape offers a lush entrance area,
a place to meet and relax.
![]()
Der Sonnenhang
The sunlit, stepped amphitheatre landscape offers a lush entrance area,
a place to meet and relax.

Circular rainwater management becomes a driving element of the courtyard’s transformation.
Instead of draining away, rainwater is captured, filtered and stored directly on site to irrigate the vegetation and stabilize the microclimate throughout the year.
Visible blue features such as shallow runnels, retention basins or playful water edges express the movement and presence of water in the courtyard, turning a technical system into a sensory experience.
![]()
Instead of draining away, rainwater is captured, filtered and stored directly on site to irrigate the vegetation and stabilize the microclimate throughout the year.
Visible blue features such as shallow runnels, retention basins or playful water edges express the movement and presence of water in the courtyard, turning a technical system into a sensory experience.
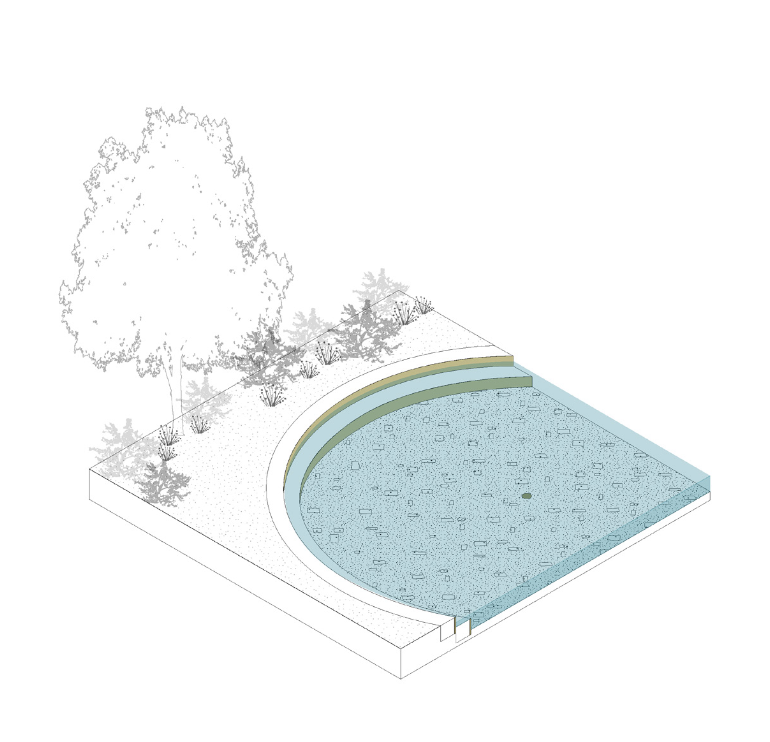
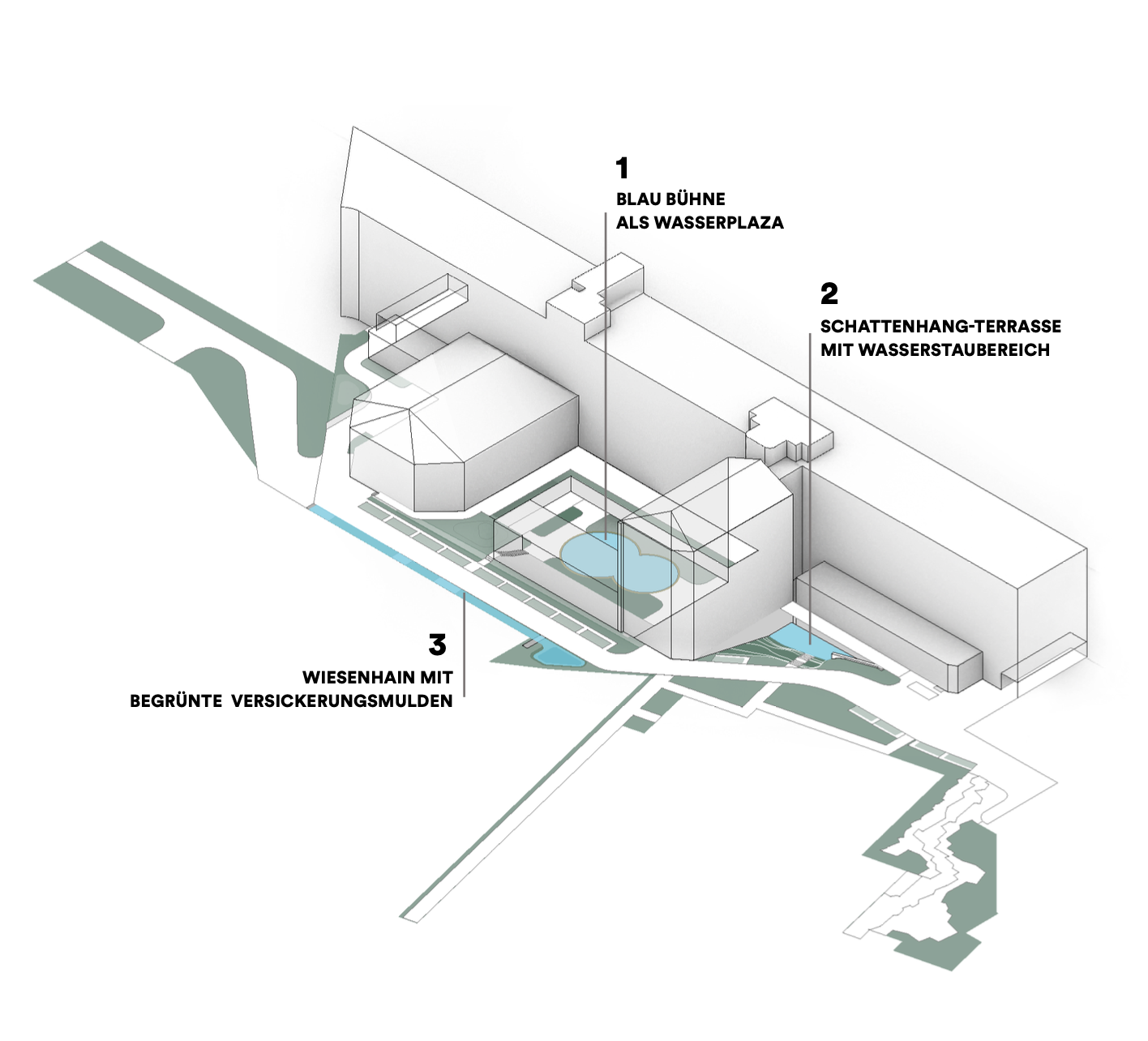
Team — Henning Larsen Architects
Client — Signa Real Estate Management Germany GmbH
Area — 2440 m2
Year — 2024, Berlin, Germany
Status — Interrupted
