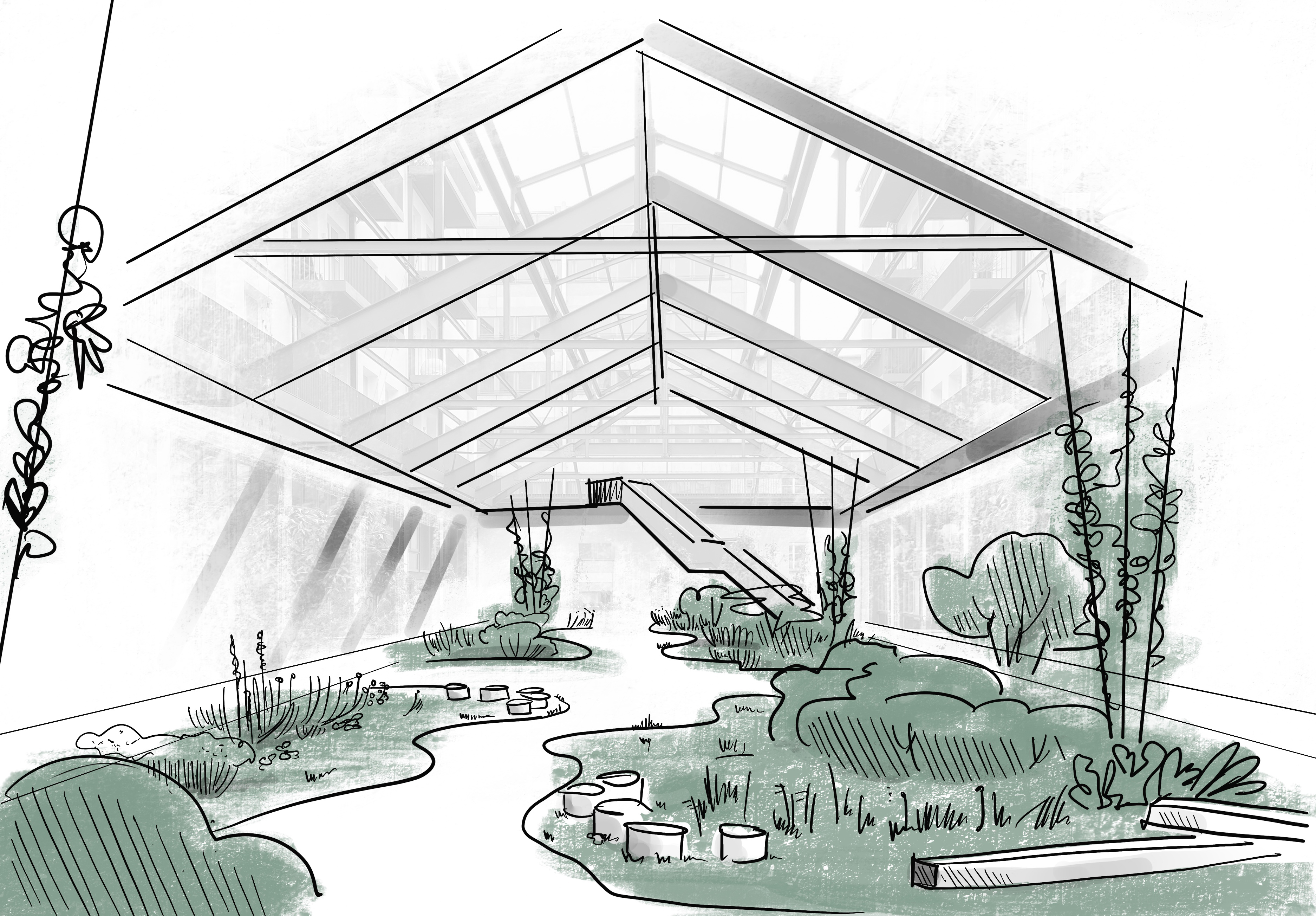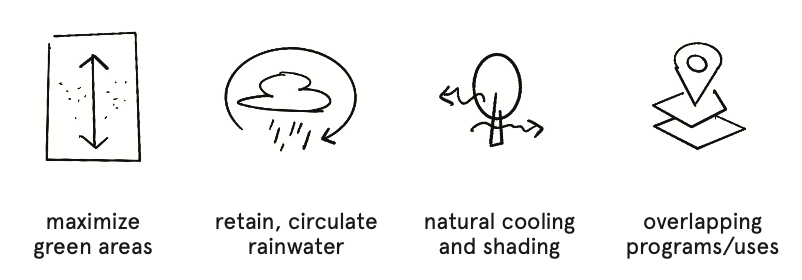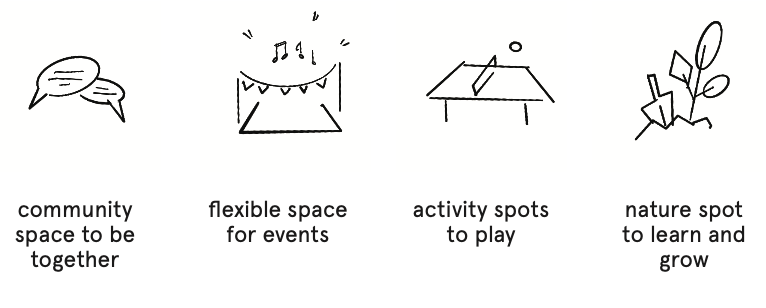
Metropolpark
Nestled in the heart of Berlin’s Mitte district, Metropolpark is a historic architectural gem originally built as an administrative building for AOK Berlin. Its 1016 m² courtyard is poised to become a vibrant urban retreat, preserving cultural heritage while fostering a dynamic space for relaxation, play and cultural exchange.
Building upon this potential, the design extends the greenery, shaping a realm of rediscovery and exploration—an oasis that draws residents and visitors into a hidden world where dark-hued mosaic pavers meet lush vegetation, evoking infinite depth.




Objectives:
- Preserve and enhance architectural heritage
- Increase usability and quality of stay
- Strengthen residential community
- Improve ecological conditions
- Maximize rainwater retention and infiltrate water
Climate-adapted perennials and shrubs, chosen for their extended flowering periods, enhance the project’s resilience and sustainability, ensuring the garden flourishes as a lively retreat for both people and wildlife.
Materials are selected with ecological performance and durability in mind: recycled pavers, concrete elements, and permeable joints reduce waste, minimize resource consumption and form a robust, adaptable foundation for the project.



Team — Janka Paulovics
Client — Atriensis Immobilienverwaltung GmbH
Area — 1.900 m2
Year — 2024, Berlin, Germany
Status — Ongoing